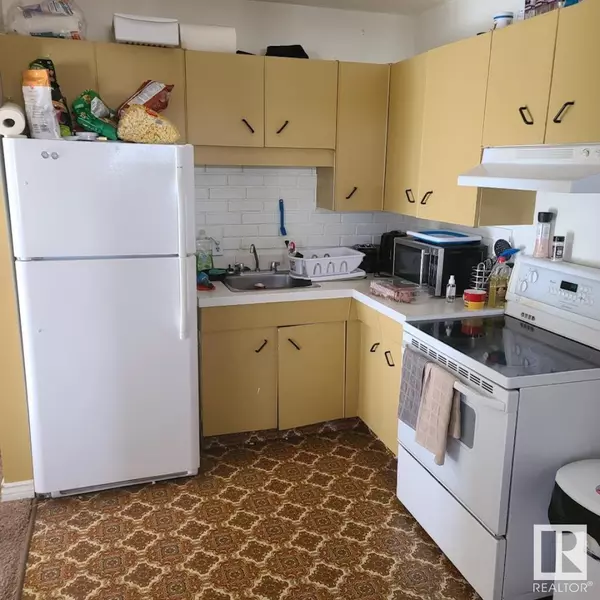3 Beds
2 Baths
2,396 SqFt
3 Beds
2 Baths
2,396 SqFt
Key Details
Property Type Single Family Home
Sub Type Freehold
Listing Status Active
Purchase Type For Sale
Square Footage 2,396 sqft
Price per Sqft $333
Subdivision Pineview Fort Sask.
MLS® Listing ID E4419014
Style Bi-level
Bedrooms 3
Half Baths 1
Originating Board REALTORS® Association of Edmonton
Year Built 1969
Lot Size 7,440 Sqft
Acres 7440.0146
Property Sub-Type Freehold
Property Description
Location
Province AB
Rooms
Extra Room 1 Lower level Measurements not available Bedroom 2
Extra Room 2 Lower level Measurements not available Bedroom 3
Extra Room 3 Upper Level Measurements not available Living room
Extra Room 4 Upper Level Measurements not available Kitchen
Extra Room 5 Upper Level Measurements not available Primary Bedroom
Interior
Heating Forced air
Exterior
Parking Features No
View Y/N No
Total Parking Spaces 4
Private Pool No
Building
Architectural Style Bi-level
Others
Ownership Freehold
"My job is to find and attract mastery-based agents to the office, protect the culture, and make sure everyone is happy! "
1816 Crowchild Trail NW # 700, Calgary, T2M, 3Y7, Canada








