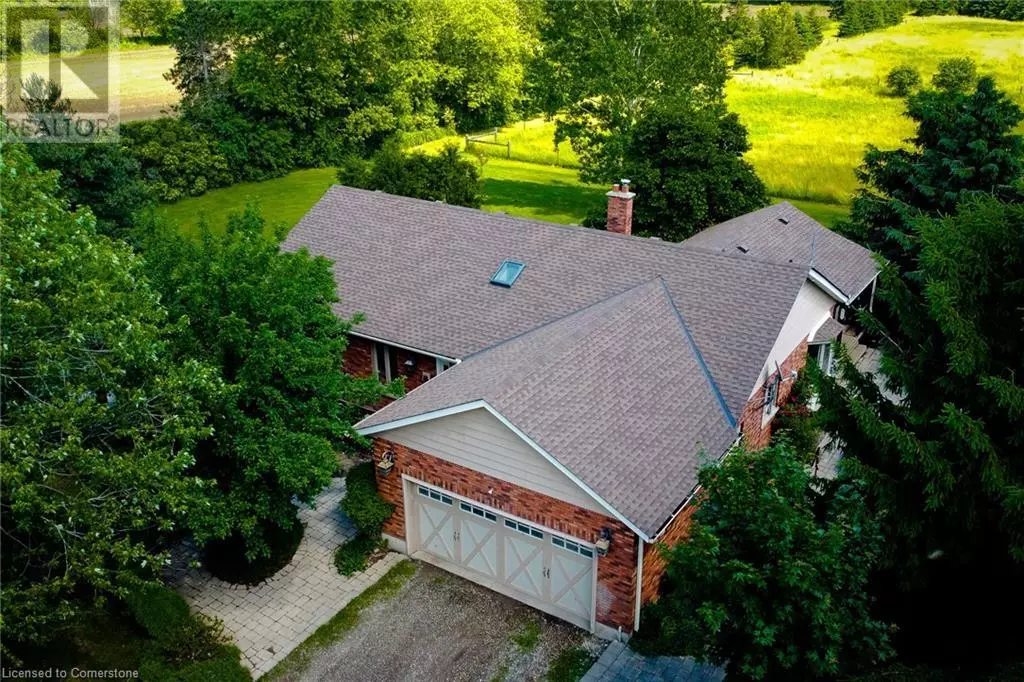3 Beds
2 Baths
1,850 SqFt
3 Beds
2 Baths
1,850 SqFt
Key Details
Property Type Single Family Home
Sub Type Freehold
Listing Status Active
Purchase Type For Sale
Square Footage 1,850 sqft
Price per Sqft $797
Subdivision 2124 - Middleport/Onondaga
MLS® Listing ID 40692876
Style Bungalow
Bedrooms 3
Originating Board Cornerstone - Hamilton-Burlington
Year Built 1988
Lot Size 10.200 Acres
Acres 444312.0
Property Sub-Type Freehold
Property Description
Location
Province ON
Rooms
Extra Room 1 Basement 50'5'' x 23' Storage
Extra Room 2 Main level 10'10'' x 6'10'' Foyer
Extra Room 3 Main level Measurements not available 4pc Bathroom
Extra Room 4 Main level Measurements not available 4pc Bathroom
Extra Room 5 Main level 10'4'' x 10'2'' Bedroom
Extra Room 6 Main level 10'4'' x 10'2'' Bedroom
Interior
Heating Forced air,
Cooling Central air conditioning
Fireplaces Number 1
Fireplaces Type Other - See remarks
Exterior
Parking Features Yes
Community Features School Bus
View Y/N No
Total Parking Spaces 33
Private Pool No
Building
Story 1
Sewer Septic System
Architectural Style Bungalow
Others
Ownership Freehold
"My job is to find and attract mastery-based agents to the office, protect the culture, and make sure everyone is happy! "
1816 Crowchild Trail NW # 700, Calgary, T2M, 3Y7, Canada








