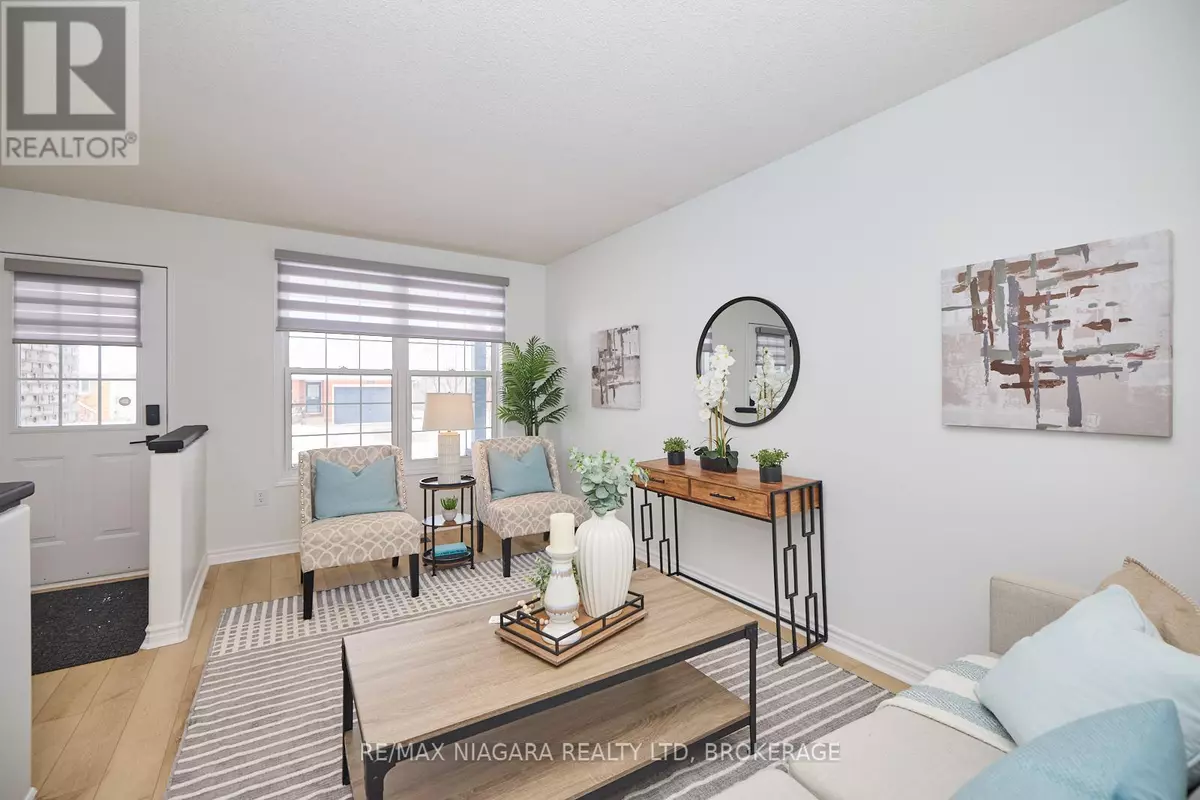3 Beds
2 Baths
699 SqFt
3 Beds
2 Baths
699 SqFt
Key Details
Property Type Single Family Home
Sub Type Freehold
Listing Status Active
Purchase Type For Sale
Square Footage 699 sqft
Price per Sqft $971
Subdivision 213 - Ascot
MLS® Listing ID X11938224
Style Bungalow
Bedrooms 3
Originating Board Niagara Association of REALTORS®
Property Sub-Type Freehold
Property Description
Location
Province ON
Rooms
Extra Room 1 Basement 7.32 m X 3.91 m Recreational, Games room
Extra Room 2 Basement 2.71 m X 1.92 m Bathroom
Extra Room 3 Basement 4.52 m X 3.33 m Bedroom 3
Extra Room 4 Basement 6.33 m X 6.33 m Workshop
Extra Room 5 Ground level 5.1 m X 2.76 m Living room
Extra Room 6 Ground level 2.79 m X 2.22 m Bathroom
Interior
Heating Forced air
Cooling Central air conditioning
Exterior
Parking Features Yes
View Y/N No
Total Parking Spaces 3
Private Pool No
Building
Story 1
Sewer Sanitary sewer
Architectural Style Bungalow
Others
Ownership Freehold
"My job is to find and attract mastery-based agents to the office, protect the culture, and make sure everyone is happy! "
1816 Crowchild Trail NW # 700, Calgary, T2M, 3Y7, Canada








