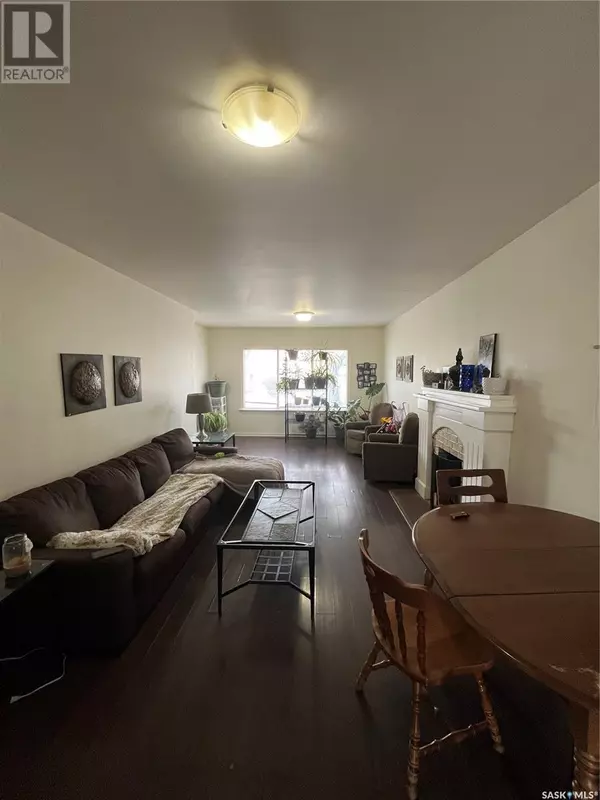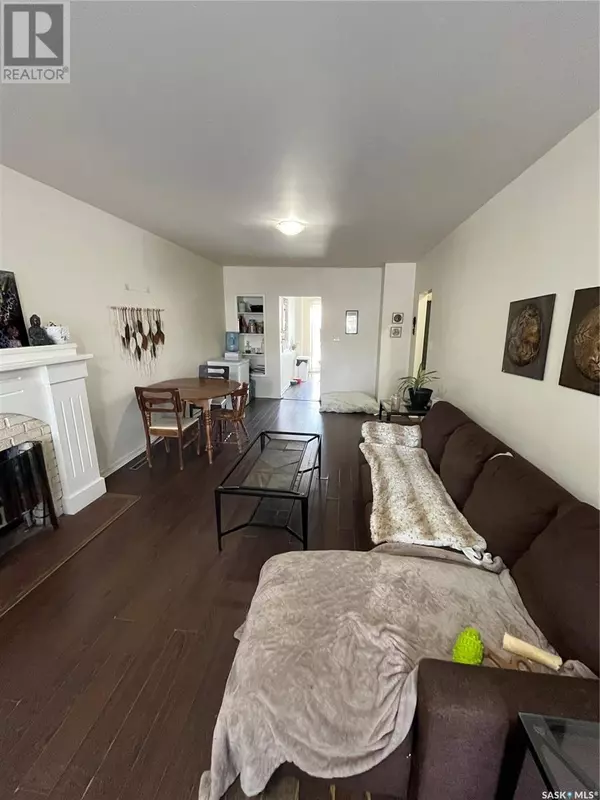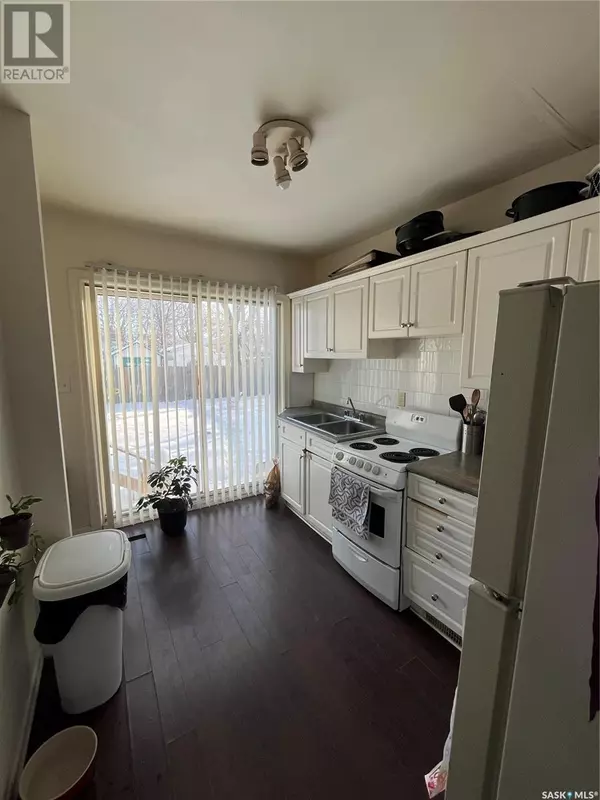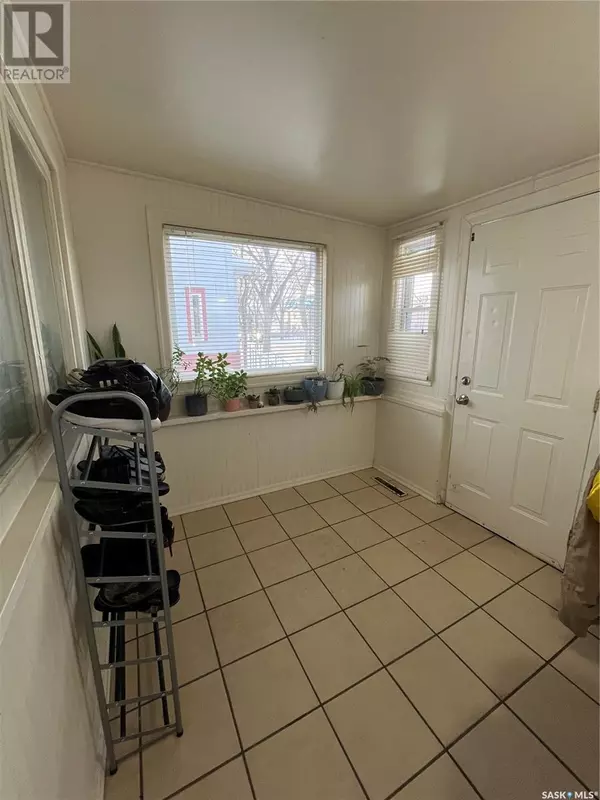2 Beds
1 Bath
924 SqFt
2 Beds
1 Bath
924 SqFt
Key Details
Property Type Single Family Home
Sub Type Freehold
Listing Status Active
Purchase Type For Sale
Square Footage 924 sqft
Price per Sqft $97
Subdivision Washington Park
MLS® Listing ID SK993536
Style Bungalow
Bedrooms 2
Originating Board Saskatchewan REALTORS® Association
Year Built 1927
Lot Size 4,375 Sqft
Acres 4375.0
Property Sub-Type Freehold
Property Description
Location
Province SK
Rooms
Extra Room 1 Main level 7 ft , 7 in X 7 ft , 4 in Enclosed porch
Extra Room 2 Main level 11 ft , 4 in X 19 ft , 2 in Living room
Extra Room 3 Main level 11 ft , 4 in X 10 ft Dining room
Extra Room 4 Main level 8 ft X 12 ft Kitchen
Extra Room 5 Main level 9 ft , 5 in X 12 ft Primary Bedroom
Extra Room 6 Main level 9 ft , 4 in X 10 ft Bedroom
Interior
Heating Forced air,
Exterior
Parking Features No
Fence Fence
View Y/N No
Private Pool No
Building
Story 1
Architectural Style Bungalow
Others
Ownership Freehold
Virtual Tour https://www.clarkcullengroup.ca/for-sale/1263-cameron-street--SK993536
"My job is to find and attract mastery-based agents to the office, protect the culture, and make sure everyone is happy! "
1816 Crowchild Trail NW # 700, Calgary, T2M, 3Y7, Canada








