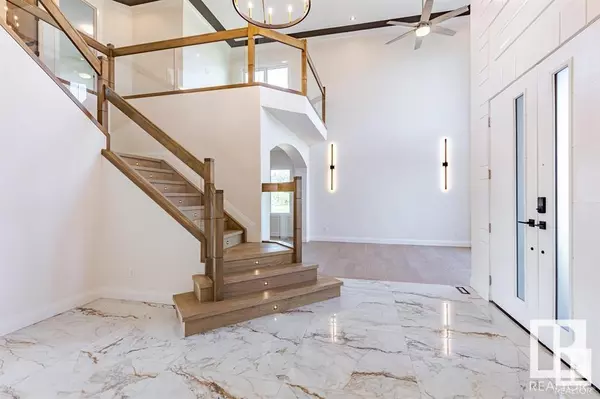4 Beds
4 Baths
4,160 SqFt
4 Beds
4 Baths
4,160 SqFt
Key Details
Property Type Single Family Home
Listing Status Active
Purchase Type For Sale
Square Footage 4,160 sqft
Price per Sqft $335
Subdivision Spring Meadow Estates
MLS® Listing ID E4419098
Bedrooms 4
Half Baths 1
Originating Board REALTORS® Association of Edmonton
Year Built 2024
Lot Size 1.000 Acres
Acres 43560.0
Property Description
Location
Province AB
Rooms
Extra Room 1 Main level 4.4 m X 4 m Living room
Extra Room 2 Main level 4.85 m X 3.33 m Dining room
Extra Room 3 Main level 4.25 m X 4 m Kitchen
Extra Room 4 Main level 4.85 m X 4 m Family room
Extra Room 5 Main level 3.33 m X 3.65 m Den
Extra Room 6 Main level 2.15 m X 2.05 m Mud room
Interior
Heating Forced air
Fireplaces Type Unknown
Exterior
Parking Features Yes
View Y/N No
Total Parking Spaces 10
Private Pool No
Building
Story 2
"My job is to find and attract mastery-based agents to the office, protect the culture, and make sure everyone is happy! "
1816 Crowchild Trail NW # 700, Calgary, T2M, 3Y7, Canada








