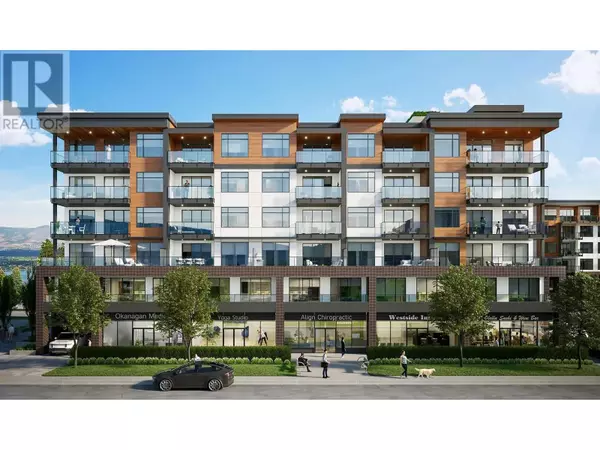2 Beds
2 Baths
1,059 SqFt
2 Beds
2 Baths
1,059 SqFt
Key Details
Property Type Condo
Sub Type Strata
Listing Status Active
Purchase Type For Sale
Square Footage 1,059 sqft
Price per Sqft $754
Subdivision Lakeview Heights
MLS® Listing ID 10333262
Style Split level entry
Bedrooms 2
Originating Board Association of Interior REALTORS®
Year Built 2025
Property Sub-Type Strata
Property Description
Location
Province BC
Zoning Unknown
Rooms
Extra Room 1 Main level 8'0'' x 7'0'' Den
Extra Room 2 Main level 11'0'' x 14'0'' Living room
Extra Room 3 Main level 9'6'' x 14'0'' Dining room
Extra Room 4 Main level 11'0'' x 14'0'' Kitchen
Extra Room 5 Main level 10'0'' x 10'0'' Bedroom
Extra Room 6 Main level 11'6'' x 12'0'' Primary Bedroom
Interior
Heating See remarks
Cooling Central air conditioning
Exterior
Parking Features Yes
Community Features Family Oriented
View Y/N Yes
View City view, Mountain view, View (panoramic)
Total Parking Spaces 1
Private Pool Yes
Building
Lot Description Landscaped
Story 1
Sewer Municipal sewage system
Architectural Style Split level entry
Others
Ownership Strata
"My job is to find and attract mastery-based agents to the office, protect the culture, and make sure everyone is happy! "
1816 Crowchild Trail NW # 700, Calgary, T2M, 3Y7, Canada








