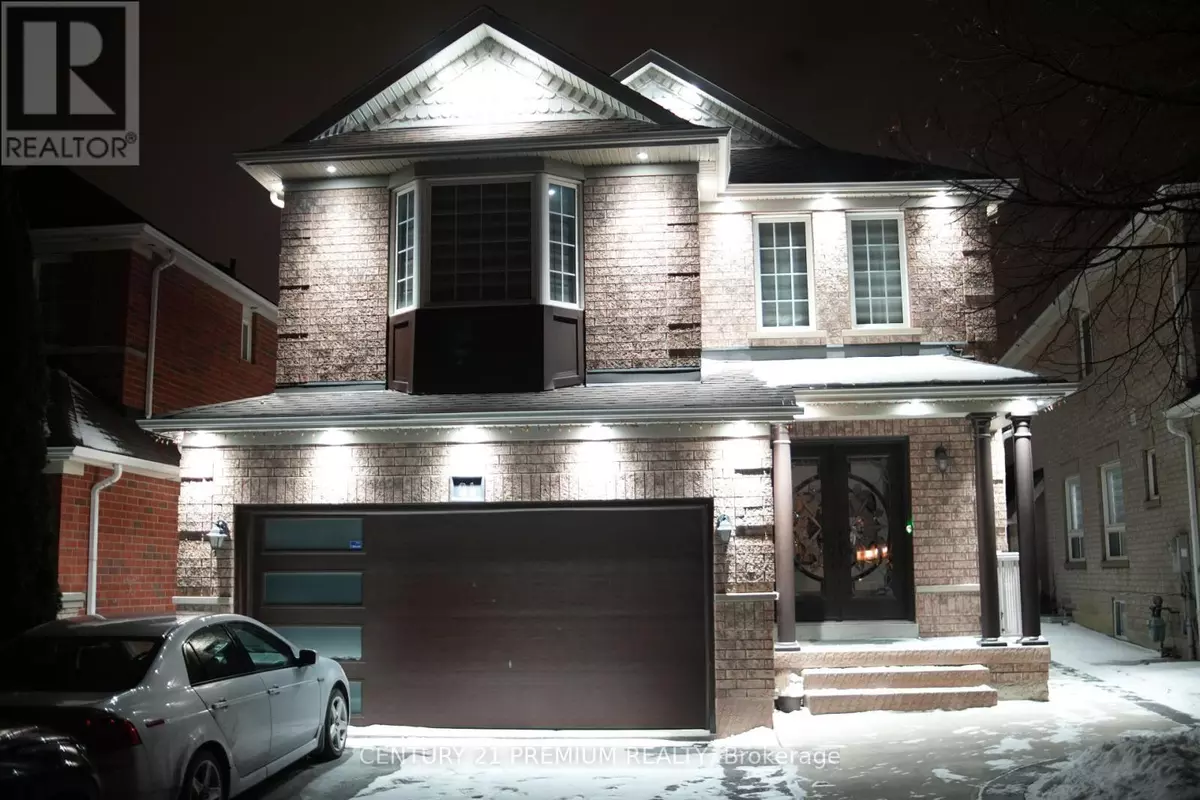6 Beds
3 Baths
6 Beds
3 Baths
Key Details
Property Type Single Family Home
Sub Type Freehold
Listing Status Active
Purchase Type For Rent
Subdivision Sandringham-Wellington
MLS® Listing ID W11939701
Bedrooms 6
Half Baths 1
Originating Board Toronto Regional Real Estate Board
Property Sub-Type Freehold
Property Description
Location
Province ON
Rooms
Extra Room 1 Second level 4.75 m X 3.96 m Primary Bedroom
Extra Room 2 Second level 3.56 m X 3.15 m Bedroom 2
Extra Room 3 Second level 3.3 m X 3.1 m Bedroom 3
Extra Room 4 Second level 3.25 m X 2.74 m Bedroom 4
Extra Room 5 Main level 5.49 m X 3.56 m Living room
Extra Room 6 Main level 5.49 m X 3.56 m Dining room
Interior
Heating Forced air
Cooling Central air conditioning
Flooring Hardwood, Ceramic
Exterior
Parking Features Yes
View Y/N No
Total Parking Spaces 6
Private Pool No
Building
Story 2
Sewer Sanitary sewer
Others
Ownership Freehold
Acceptable Financing Monthly
Listing Terms Monthly
"My job is to find and attract mastery-based agents to the office, protect the culture, and make sure everyone is happy! "
1816 Crowchild Trail NW # 700, Calgary, T2M, 3Y7, Canada








