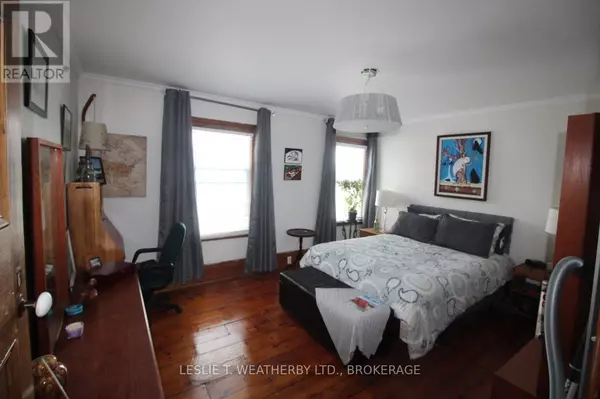2 Beds
2 Baths
1,099 SqFt
2 Beds
2 Baths
1,099 SqFt
Key Details
Property Type Single Family Home
Sub Type Freehold
Listing Status Active
Purchase Type For Sale
Square Footage 1,099 sqft
Price per Sqft $591
Subdivision East Of Sir John A. Blvd
MLS® Listing ID X11940024
Bedrooms 2
Half Baths 1
Originating Board Kingston & Area Real Estate Association
Property Sub-Type Freehold
Property Description
Location
Province ON
Rooms
Extra Room 1 Second level 4.5 m X 3.61 m Primary Bedroom
Extra Room 2 Second level 3.58 m X 2.54 m Bedroom 2
Extra Room 3 Second level 2.9 m X 2.26 m Den
Extra Room 4 Main level 3.58 m X 3.2 m Living room
Extra Room 5 Main level 3.63 m X 3.63 m Dining room
Extra Room 6 Main level 4.27 m X 2.87 m Kitchen
Interior
Heating Forced air
Cooling Central air conditioning
Exterior
Parking Features No
Fence Fenced yard
View Y/N Yes
View City view
Private Pool No
Building
Lot Description Landscaped
Story 2
Sewer Sanitary sewer
Others
Ownership Freehold
"My job is to find and attract mastery-based agents to the office, protect the culture, and make sure everyone is happy! "
1816 Crowchild Trail NW # 700, Calgary, T2M, 3Y7, Canada








