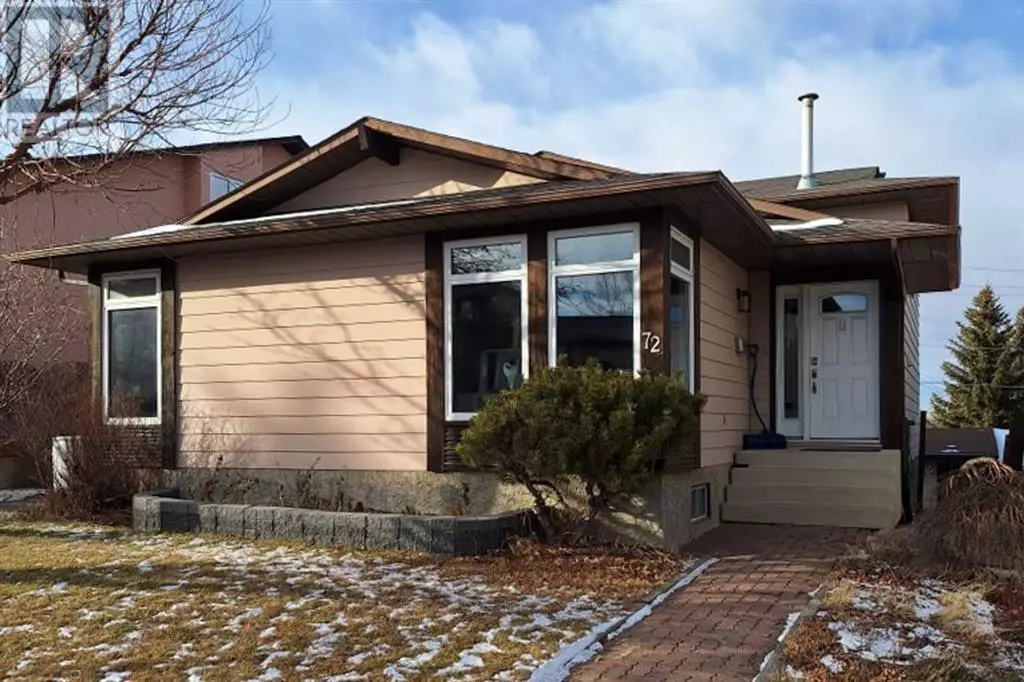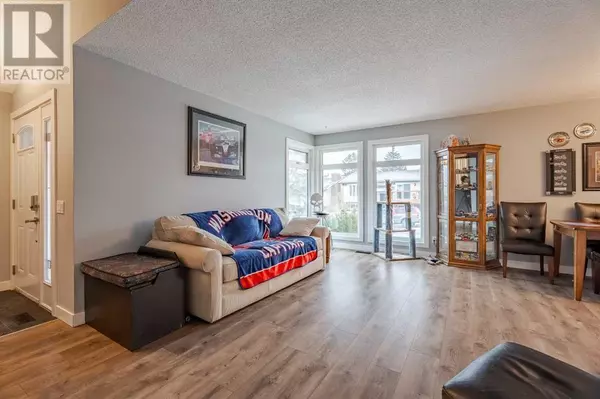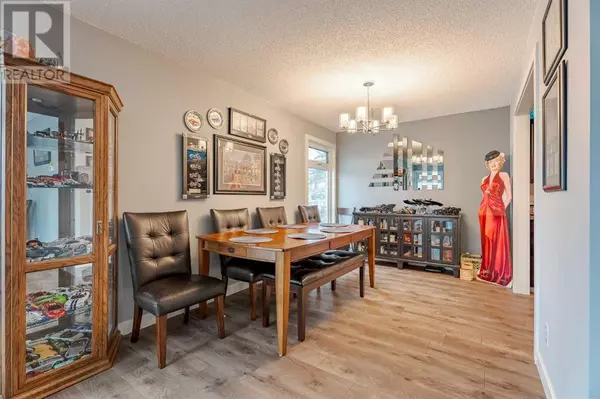4 Beds
3 Baths
1,140 SqFt
4 Beds
3 Baths
1,140 SqFt
OPEN HOUSE
Sat Mar 01, 1:00pm - 4:00pm
Key Details
Property Type Single Family Home
Sub Type Freehold
Listing Status Active
Purchase Type For Sale
Square Footage 1,140 sqft
Price per Sqft $542
Subdivision Beddington Heights
MLS® Listing ID A2189783
Style 4 Level
Bedrooms 4
Half Baths 1
Originating Board Calgary Real Estate Board
Year Built 1980
Lot Size 4,994 Sqft
Acres 4994.4546
Property Sub-Type Freehold
Property Description
Location
Province AB
Rooms
Extra Room 1 Basement 21.83 Ft x 20.17 Ft Recreational, Games room
Extra Room 2 Basement 11.92 Ft x 7.08 Ft Furnace
Extra Room 3 Lower level 19.00 Ft x 14.25 Ft Family room
Extra Room 4 Lower level 12.25 Ft x 11.58 Ft Bedroom
Extra Room 5 Lower level 7.33 Ft x 6.00 Ft Laundry room
Extra Room 6 Lower level Measurements not available 2pc Bathroom
Interior
Heating Forced air
Cooling None
Flooring Carpeted, Ceramic Tile, Laminate
Fireplaces Number 1
Exterior
Parking Features Yes
Garage Spaces 2.0
Garage Description 2
Fence Fence
View Y/N No
Total Parking Spaces 2
Private Pool No
Building
Architectural Style 4 Level
Others
Ownership Freehold
"My job is to find and attract mastery-based agents to the office, protect the culture, and make sure everyone is happy! "
1816 Crowchild Trail NW # 700, Calgary, T2M, 3Y7, Canada








