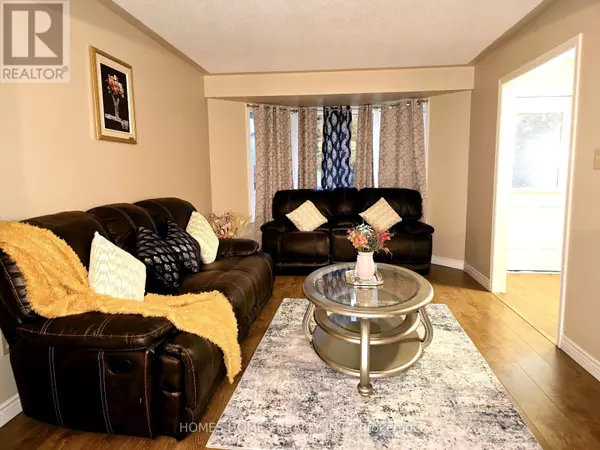4 Beds
3 Baths
4 Beds
3 Baths
Key Details
Property Type Single Family Home
Sub Type Freehold
Listing Status Active
Purchase Type For Sale
Subdivision North M
MLS® Listing ID X11940895
Bedrooms 4
Half Baths 1
Originating Board Toronto Regional Real Estate Board
Property Sub-Type Freehold
Property Description
Location
Province ON
Rooms
Extra Room 1 Second level 4.19 m X 3.32 m Bedroom
Extra Room 2 Second level 3.5 m X 3.04 m Bedroom 2
Extra Room 3 Second level 4.52 m X 3.02 m Bedroom 3
Extra Room 4 Second level 3.02 m X 2.97 m Bedroom 4
Extra Room 5 Main level 5.13 m X 3.14 m Living room
Extra Room 6 Main level 4.82 m X 3.2 m Family room
Interior
Heating Forced air
Cooling Central air conditioning
Flooring Laminate
Fireplaces Number 1
Exterior
Parking Features Yes
View Y/N Yes
View City view
Total Parking Spaces 6
Private Pool No
Building
Story 2
Others
Ownership Freehold
Virtual Tour https://www.youtube.com/watch?v=L_P0aKbHWNY
"My job is to find and attract mastery-based agents to the office, protect the culture, and make sure everyone is happy! "
1816 Crowchild Trail NW # 700, Calgary, T2M, 3Y7, Canada








