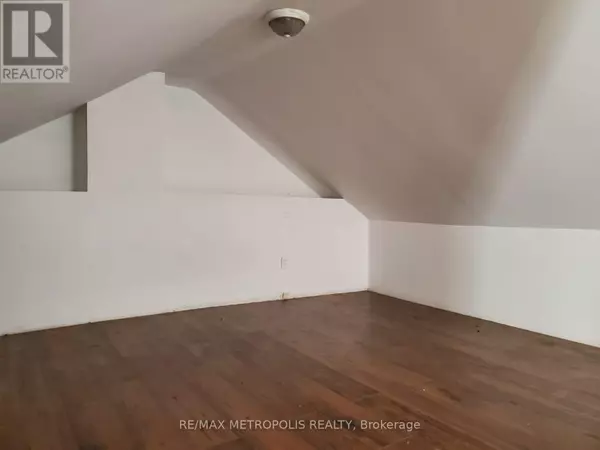4 Beds
1 Bath
1,099 SqFt
4 Beds
1 Bath
1,099 SqFt
Key Details
Property Type Single Family Home
Sub Type Freehold
Listing Status Active
Purchase Type For Sale
Square Footage 1,099 sqft
Price per Sqft $545
Subdivision Bowmanville
MLS® Listing ID E11941240
Bedrooms 4
Originating Board Toronto Regional Real Estate Board
Property Sub-Type Freehold
Property Description
Location
Province ON
Rooms
Extra Room 1 Second level Measurements not available Bedroom 2
Extra Room 2 Basement Measurements not available Laundry room
Extra Room 3 Basement Measurements not available Bedroom 3
Extra Room 4 Ground level Measurements not available Family room
Extra Room 5 Ground level Measurements not available Bathroom
Extra Room 6 Ground level Measurements not available Kitchen
Interior
Heating Forced air
Cooling Central air conditioning
Exterior
Parking Features No
View Y/N Yes
View View, City view
Total Parking Spaces 4
Private Pool No
Building
Story 1.5
Sewer Sanitary sewer
Others
Ownership Freehold
"My job is to find and attract mastery-based agents to the office, protect the culture, and make sure everyone is happy! "
1816 Crowchild Trail NW # 700, Calgary, T2M, 3Y7, Canada








