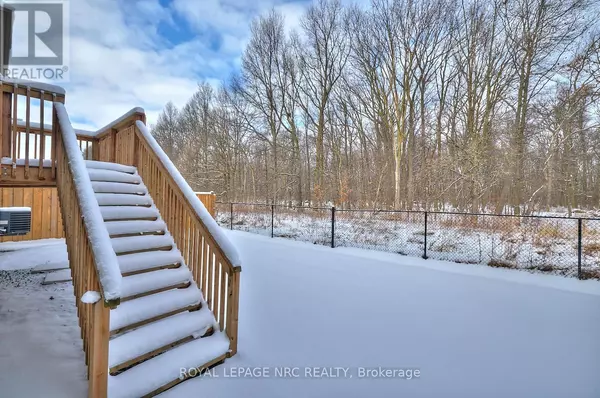4 Beds
3 Baths
2,499 SqFt
4 Beds
3 Baths
2,499 SqFt
Key Details
Property Type Single Family Home
Sub Type Freehold
Listing Status Active
Purchase Type For Sale
Square Footage 2,499 sqft
Price per Sqft $359
Subdivision 222 - Brown
MLS® Listing ID X11941877
Bedrooms 4
Originating Board Niagara Association of REALTORS®
Property Sub-Type Freehold
Property Description
Location
Province ON
Rooms
Extra Room 1 Second level 4.2 m X 4.7 m Living room
Extra Room 2 Third level 4.7 m X 3.5 m Bedroom 2
Extra Room 3 Third level 3.6 m X 3.07 m Bedroom 3
Extra Room 4 Third level 3.6 m X 3.02 m Bedroom 4
Extra Room 5 Third level 5.13 m X 4.68 m Primary Bedroom
Extra Room 6 Main level 4.7 m X 2.26 m Foyer
Interior
Heating Forced air
Cooling Central air conditioning
Exterior
Parking Features Yes
View Y/N No
Total Parking Spaces 4
Private Pool No
Building
Story 2
Sewer Sanitary sewer
Others
Ownership Freehold
"My job is to find and attract mastery-based agents to the office, protect the culture, and make sure everyone is happy! "
1816 Crowchild Trail NW # 700, Calgary, T2M, 3Y7, Canada








