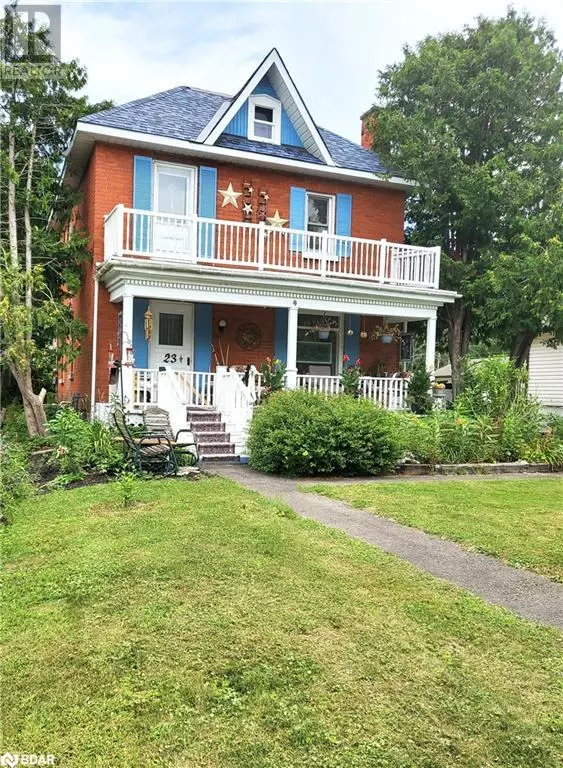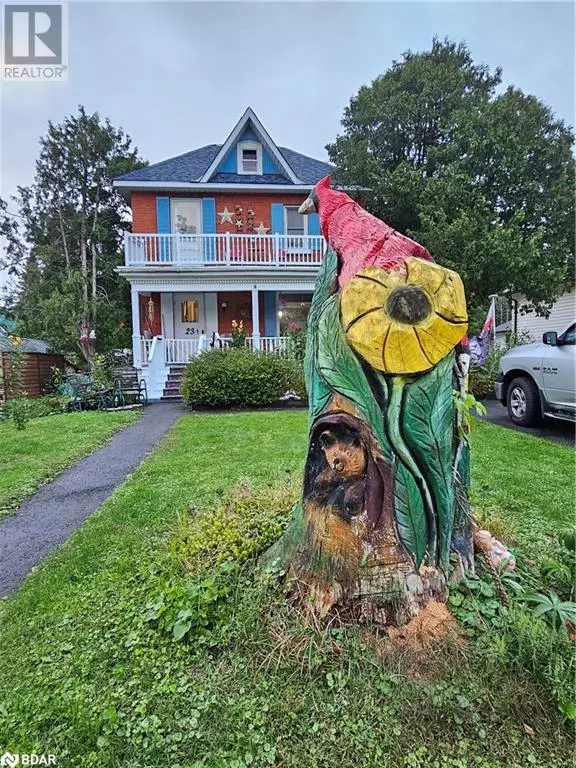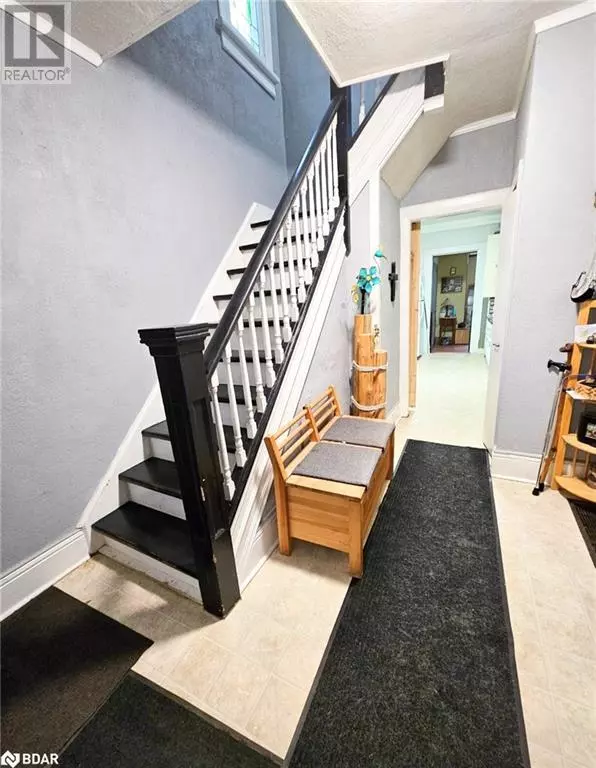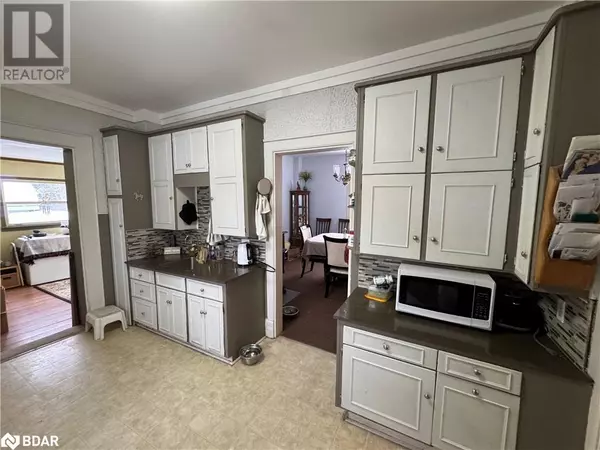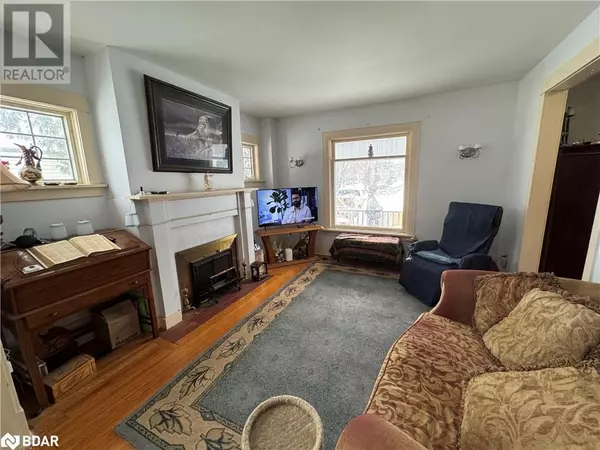4 Beds
2 Baths
1,500 SqFt
4 Beds
2 Baths
1,500 SqFt
Key Details
Property Type Single Family Home
Sub Type Freehold
Listing Status Active
Purchase Type For Sale
Square Footage 1,500 sqft
Price per Sqft $432
Subdivision Se57 - Coldwater
MLS® Listing ID 40693559
Style 2 Level
Bedrooms 4
Half Baths 1
Originating Board Barrie & District Association of REALTORS® Inc.
Property Sub-Type Freehold
Property Description
Location
Province ON
Rooms
Extra Room 1 Second level 10'2'' x 13'7'' Bedroom
Extra Room 2 Second level 9'2'' x 6'5'' Bedroom
Extra Room 3 Second level 6'9'' x 4'9'' 4pc Bathroom
Extra Room 4 Second level 9'9'' x 10'5'' Bedroom
Extra Room 5 Second level 9'5'' x 12'1'' Bedroom
Extra Room 6 Main level 3'9'' x 3'9'' 2pc Bathroom
Interior
Heating Forced air,
Cooling Central air conditioning
Fireplaces Number 1
Exterior
Parking Features Yes
View Y/N No
Total Parking Spaces 4
Private Pool No
Building
Story 2
Sewer Municipal sewage system
Architectural Style 2 Level
Others
Ownership Freehold
"My job is to find and attract mastery-based agents to the office, protect the culture, and make sure everyone is happy! "
1816 Crowchild Trail NW # 700, Calgary, T2M, 3Y7, Canada


