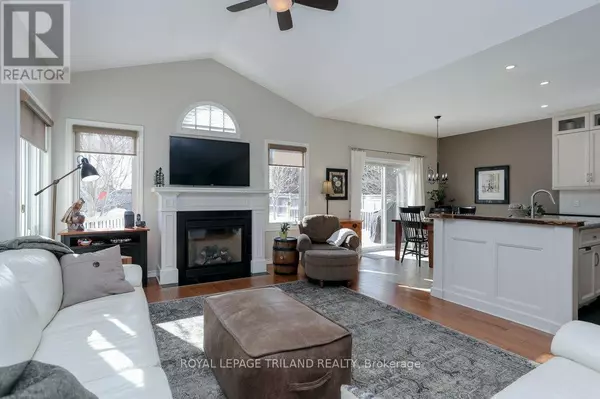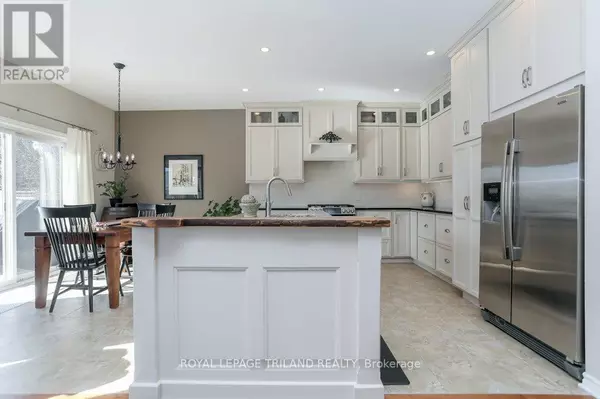4 Beds
3 Baths
4 Beds
3 Baths
Key Details
Property Type Single Family Home
Sub Type Freehold
Listing Status Active
Purchase Type For Sale
Subdivision North D
MLS® Listing ID X11943532
Style Bungalow
Bedrooms 4
Originating Board London and St. Thomas Association of REALTORS®
Property Sub-Type Freehold
Property Description
Location
Province ON
Rooms
Extra Room 1 Basement 7.83 m X 6.07 m Recreational, Games room
Extra Room 2 Basement 3.41 m X 4.1 m Bedroom
Extra Room 3 Basement 3.71 m X 4.1 m Bedroom
Extra Room 4 Main level 3.73 m X 3.04 m Bedroom
Extra Room 5 Main level 3.81 m X 2.56 m Eating area
Extra Room 6 Main level 2 m X 2.74 m Foyer
Interior
Heating Forced air
Cooling Central air conditioning
Exterior
Parking Features Yes
View Y/N No
Total Parking Spaces 6
Private Pool No
Building
Story 1
Sewer Sanitary sewer
Architectural Style Bungalow
Others
Ownership Freehold
Virtual Tour https://unbranded.youriguide.com/1473_sandpiper_drive_london_on/
"My job is to find and attract mastery-based agents to the office, protect the culture, and make sure everyone is happy! "
1816 Crowchild Trail NW # 700, Calgary, T2M, 3Y7, Canada








