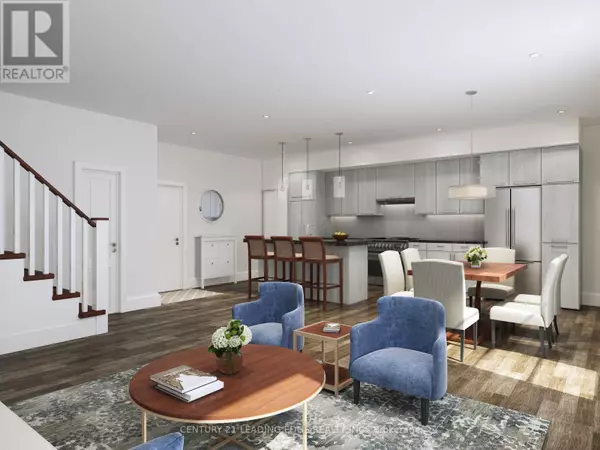2 Beds
3 Baths
1,199 SqFt
2 Beds
3 Baths
1,199 SqFt
OPEN HOUSE
Sun Mar 02, 2:00pm - 4:00pm
Key Details
Property Type Condo
Sub Type Condominium/Strata
Listing Status Active
Purchase Type For Sale
Square Footage 1,199 sqft
Price per Sqft $1,138
Subdivision Cathedraltown
MLS® Listing ID N11943894
Bedrooms 2
Half Baths 1
Condo Fees $868/mo
Originating Board Toronto Regional Real Estate Board
Property Sub-Type Condominium/Strata
Property Description
Location
Province ON
Rooms
Extra Room 1 Second level 2.95 m X 2.77 m Bedroom 2
Extra Room 2 Lower level 7.65 m X 4.6 m Living room
Extra Room 3 Lower level 7.65 m X 4.6 m Dining room
Extra Room 4 Lower level Measurements not available Kitchen
Extra Room 5 Upper Level 4.02 m X 3.26 m Primary Bedroom
Interior
Heating Forced air
Cooling Central air conditioning
Flooring Laminate
Exterior
Parking Features Yes
Community Features Pet Restrictions
View Y/N No
Total Parking Spaces 1
Private Pool No
Others
Ownership Condominium/Strata
"My job is to find and attract mastery-based agents to the office, protect the culture, and make sure everyone is happy! "
1816 Crowchild Trail NW # 700, Calgary, T2M, 3Y7, Canada








