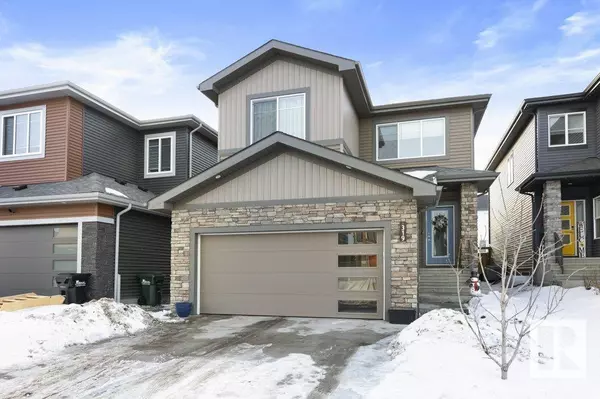4 Beds
3 Baths
2,354 SqFt
4 Beds
3 Baths
2,354 SqFt
Key Details
Property Type Single Family Home
Sub Type Freehold
Listing Status Active
Purchase Type For Sale
Square Footage 2,354 sqft
Price per Sqft $312
Subdivision Cambrian
MLS® Listing ID E4419487
Bedrooms 4
Half Baths 1
Originating Board REALTORS® Association of Edmonton
Year Built 2023
Property Sub-Type Freehold
Property Description
Location
Province AB
Rooms
Extra Room 1 Basement 8.55 m X 6.19 m Recreation room
Extra Room 2 Basement 4.46 m X 3.96 m Bedroom 5
Extra Room 3 Basement 3.57 m X 2.36 m Storage
Extra Room 4 Basement 3.02 m X 4.85 m Utility room
Extra Room 5 Main level 5.8 m X 4.27 m Living room
Extra Room 6 Main level 3.19 m X 3.39 m Dining room
Interior
Heating Forced air
Fireplaces Type Unknown
Exterior
Parking Features Yes
Fence Fence
View Y/N No
Private Pool No
Building
Story 2
Others
Ownership Freehold
Virtual Tour https://youriguide.com/319_canter_wynd_sherwood_park_ab/
"My job is to find and attract mastery-based agents to the office, protect the culture, and make sure everyone is happy! "
1816 Crowchild Trail NW # 700, Calgary, T2M, 3Y7, Canada








