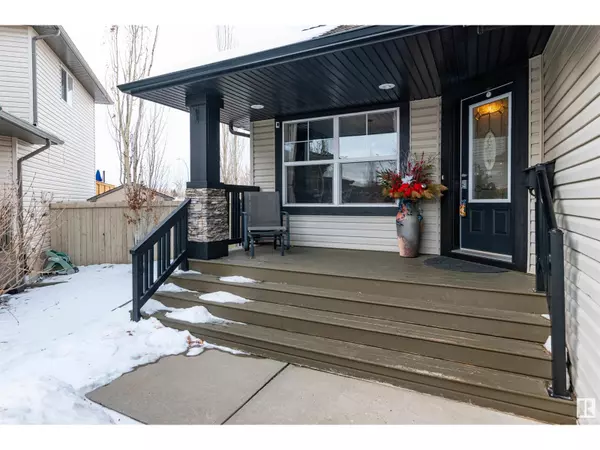4 Beds
3 Baths
1,400 SqFt
4 Beds
3 Baths
1,400 SqFt
Key Details
Property Type Single Family Home
Sub Type Freehold
Listing Status Active
Purchase Type For Sale
Square Footage 1,400 sqft
Price per Sqft $521
Subdivision The Ridge (Sherwood Park)
MLS® Listing ID E4419512
Style Bungalow
Bedrooms 4
Originating Board REALTORS® Association of Edmonton
Year Built 2005
Property Sub-Type Freehold
Property Description
Location
Province AB
Rooms
Extra Room 1 Basement 3.53 m X 4.87 m Family room
Extra Room 2 Basement 2.87 m X 3.1 m Den
Extra Room 3 Basement 3.55 m X 4.14 m Bedroom 3
Extra Room 4 Basement 2.94 m X 4.09 m Bedroom 4
Extra Room 5 Basement 4.54 m X 4.84 m Games room
Extra Room 6 Main level 3.43 m X 5.97 m Living room
Interior
Heating Forced air
Cooling Central air conditioning
Fireplaces Type Unknown
Exterior
Parking Features Yes
Fence Fence
View Y/N No
Private Pool No
Building
Story 1
Architectural Style Bungalow
Others
Ownership Freehold
"My job is to find and attract mastery-based agents to the office, protect the culture, and make sure everyone is happy! "
1816 Crowchild Trail NW # 700, Calgary, T2M, 3Y7, Canada








