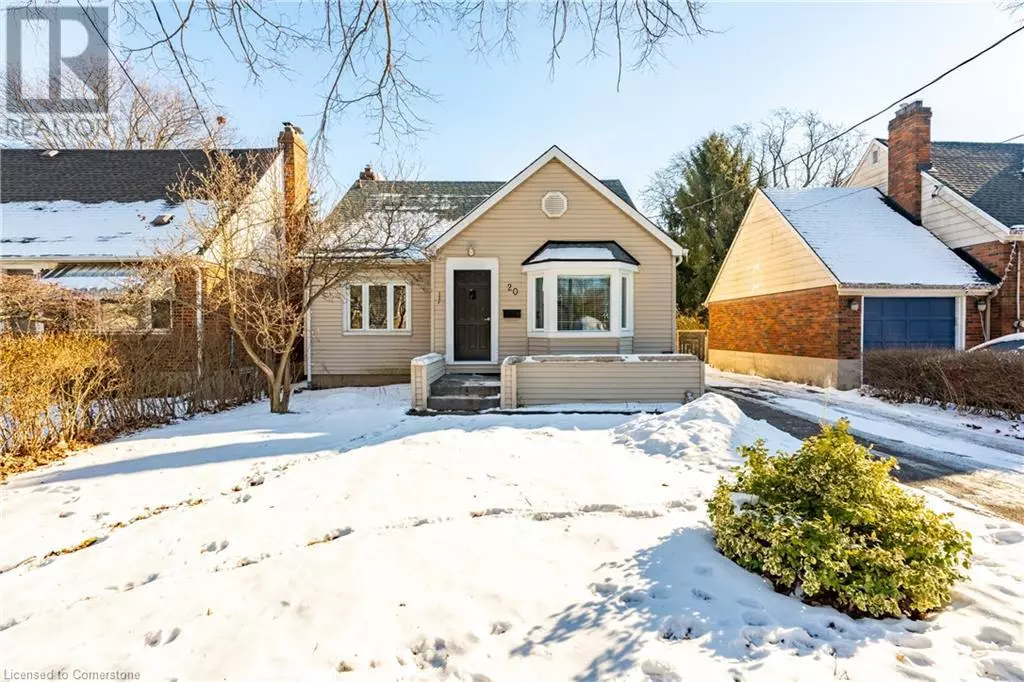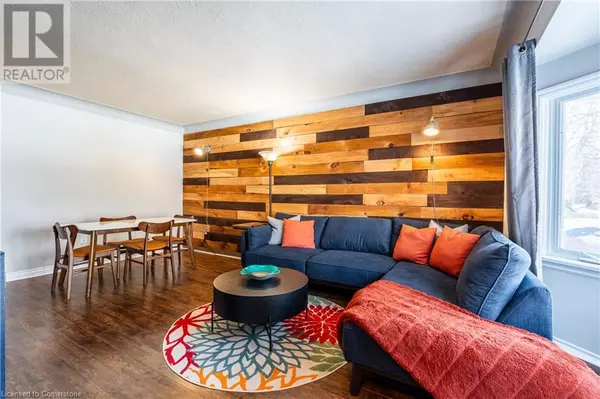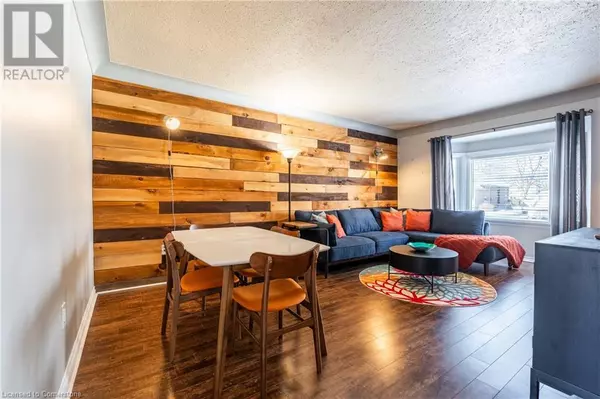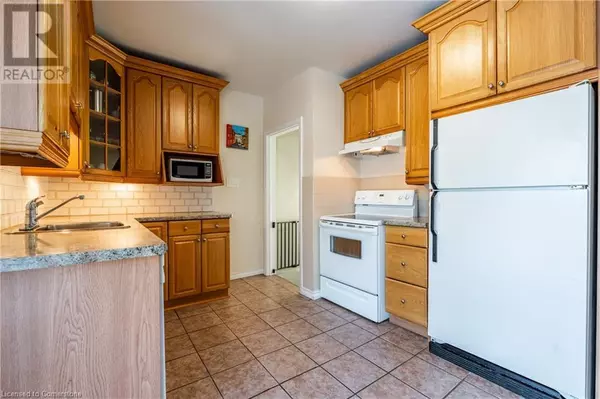4 Beds
2 Baths
1,217 SqFt
4 Beds
2 Baths
1,217 SqFt
Key Details
Property Type Single Family Home
Sub Type Freehold
Listing Status Active
Purchase Type For Rent
Square Footage 1,217 sqft
Subdivision 450 - E. Chester
MLS® Listing ID 40694235
Bedrooms 4
Originating Board Cornerstone - Hamilton-Burlington
Year Built 1950
Property Sub-Type Freehold
Property Description
Location
Province ON
Rooms
Extra Room 1 Second level 11'10'' x 27'1'' Bedroom
Extra Room 2 Basement 9'5'' x 12'6'' Bedroom
Extra Room 3 Basement 7'11'' x 5'7'' 3pc Bathroom
Extra Room 4 Basement 20'1'' x 19'11'' Recreation room
Extra Room 5 Main level 9'11'' x 14'9'' Eat in kitchen
Extra Room 6 Main level 5'10'' x 7'9'' 4pc Bathroom
Interior
Heating Forced air,
Cooling Central air conditioning
Fireplaces Number 1
Exterior
Parking Features No
Community Features Quiet Area
View Y/N No
Total Parking Spaces 3
Private Pool No
Building
Story 1.5
Sewer Municipal sewage system
Others
Ownership Freehold
Acceptable Financing Monthly
Listing Terms Monthly
"My job is to find and attract mastery-based agents to the office, protect the culture, and make sure everyone is happy! "
1816 Crowchild Trail NW # 700, Calgary, T2M, 3Y7, Canada








