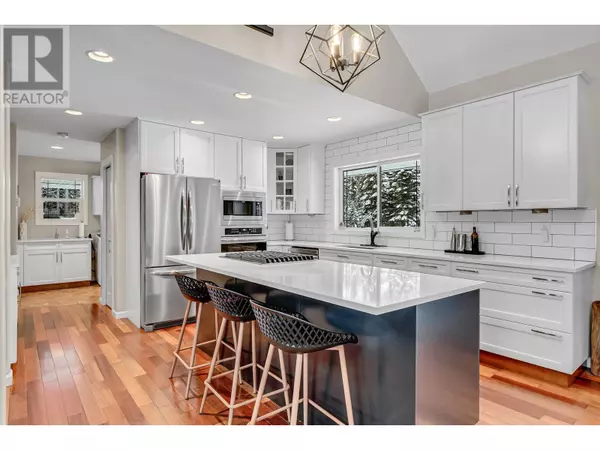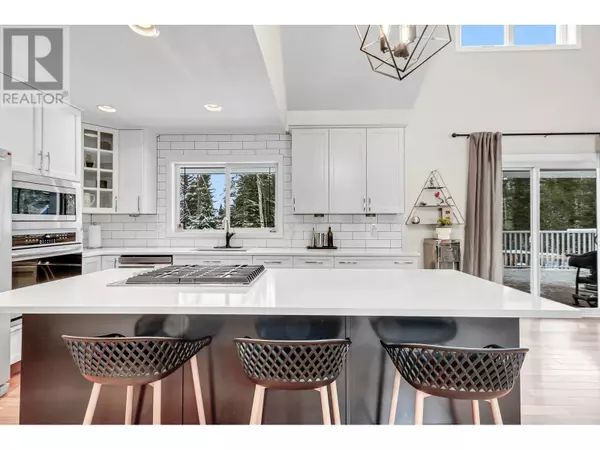4 Beds
3 Baths
3,230 SqFt
4 Beds
3 Baths
3,230 SqFt
Key Details
Property Type Single Family Home
Sub Type Freehold
Listing Status Active
Purchase Type For Sale
Square Footage 3,230 sqft
Price per Sqft $383
MLS® Listing ID R2961314
Bedrooms 4
Originating Board BC Northern Real Estate Board
Year Built 2007
Lot Size 5.050 Acres
Acres 219978.0
Property Sub-Type Freehold
Property Description
Location
Province BC
Rooms
Extra Room 1 Above 17 ft X 15 ft Primary Bedroom
Extra Room 2 Above 9 ft , 5 in X 8 ft , 1 in Other
Extra Room 3 Basement 14 ft , 1 in X 12 ft , 4 in Recreational, Games room
Extra Room 4 Basement 13 ft , 4 in X 11 ft , 7 in Bedroom 3
Extra Room 5 Basement 11 ft , 7 in X 11 ft , 1 in Bedroom 4
Extra Room 6 Basement 11 ft , 4 in X 7 ft , 1 in Den
Interior
Heating Forced air,
Exterior
Parking Features Yes
View Y/N No
Roof Type Conventional
Private Pool No
Building
Story 3
Others
Ownership Freehold
"My job is to find and attract mastery-based agents to the office, protect the culture, and make sure everyone is happy! "
1816 Crowchild Trail NW # 700, Calgary, T2M, 3Y7, Canada








