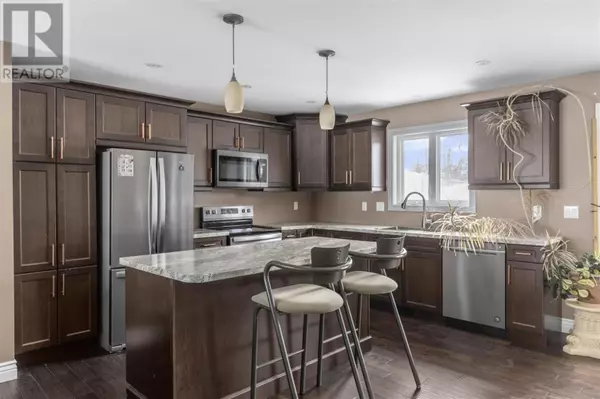4 Beds
2 Baths
1,355 SqFt
4 Beds
2 Baths
1,355 SqFt
Key Details
Property Type Single Family Home
Listing Status Active
Purchase Type For Sale
Square Footage 1,355 sqft
Price per Sqft $612
Subdivision Sault Ste. Marie
MLS® Listing ID SM250202
Style Bungalow
Bedrooms 4
Originating Board Sault Ste. Marie Real Estate Board
Year Built 2018
Property Description
Location
Province ON
Rooms
Extra Room 1 Basement 28.2X19.8 Recreation room
Extra Room 2 Basement 3PC Bathroom
Extra Room 3 Basement 21.4X11 Bedroom
Extra Room 4 Basement 15.2X9.10 Laundry room
Extra Room 5 Main level 13.4x14.7 Kitchen
Extra Room 6 Main level 18.3X13.9 Living room
Interior
Heating Forced air,
Cooling Air Conditioned, Air exchanger, Central air conditioning
Flooring Hardwood
Exterior
Parking Features Yes
View Y/N No
Private Pool No
Building
Story 1
Sewer Sanitary sewer
Architectural Style Bungalow
"My job is to find and attract mastery-based agents to the office, protect the culture, and make sure everyone is happy! "
1816 Crowchild Trail NW # 700, Calgary, T2M, 3Y7, Canada








