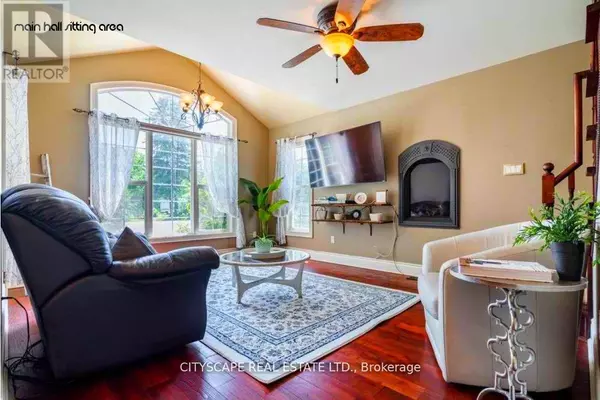3 Beds
3 Baths
2,499 SqFt
3 Beds
3 Baths
2,499 SqFt
Key Details
Property Type Single Family Home
Sub Type Freehold
Listing Status Active
Purchase Type For Rent
Square Footage 2,499 sqft
Subdivision Pefferlaw
MLS® Listing ID N11946059
Bedrooms 3
Originating Board Toronto Regional Real Estate Board
Property Sub-Type Freehold
Property Description
Location
Province ON
Rooms
Extra Room 1 Second level 4.27 m X 3.85 m Bedroom
Extra Room 2 Second level Measurements not available Bathroom
Extra Room 3 Second level 3.7 m X 3.1 m Bedroom 2
Extra Room 4 Second level 3.6 m X 2 m Bedroom 3
Extra Room 5 Second level Measurements not available Bathroom
Extra Room 6 Main level 4.57 m X 3.76 m Living room
Interior
Heating Forced air
Cooling Central air conditioning
Flooring Hardwood, Ceramic
Exterior
Parking Features Yes
Fence Fenced yard
View Y/N No
Total Parking Spaces 7
Private Pool No
Building
Story 2
Sewer Septic System
Others
Ownership Freehold
Acceptable Financing Monthly
Listing Terms Monthly
"My job is to find and attract mastery-based agents to the office, protect the culture, and make sure everyone is happy! "
1816 Crowchild Trail NW # 700, Calgary, T2M, 3Y7, Canada








