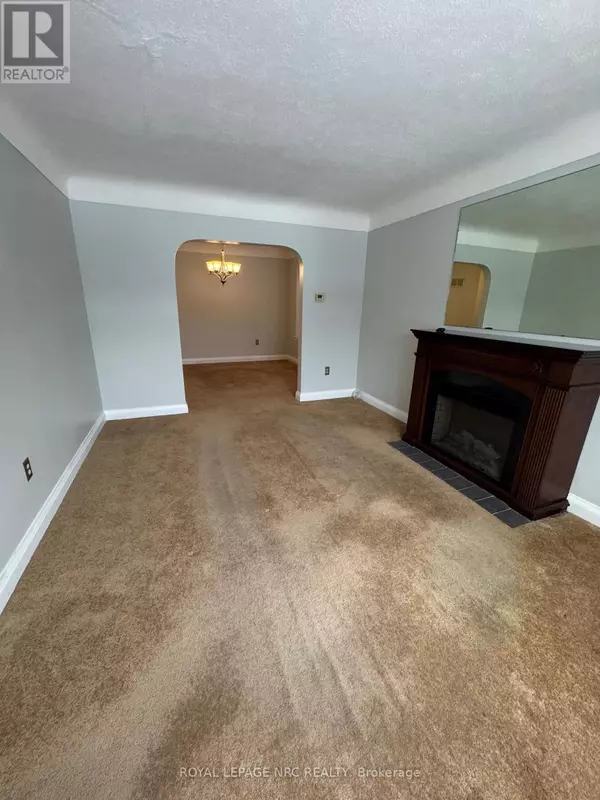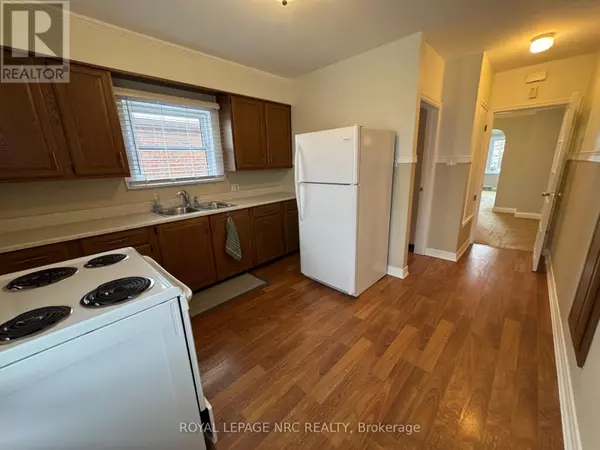4 Beds
2 Baths
1,099 SqFt
4 Beds
2 Baths
1,099 SqFt
Key Details
Property Type Single Family Home
Sub Type Freehold
Listing Status Active
Purchase Type For Rent
Square Footage 1,099 sqft
Subdivision 457 - Old Glenridge
MLS® Listing ID X11946180
Style Bungalow
Bedrooms 4
Originating Board Niagara Association of REALTORS®
Property Sub-Type Freehold
Property Description
Location
Province ON
Rooms
Extra Room 1 Basement Measurements not available Bedroom
Extra Room 2 Basement Measurements not available Bathroom
Extra Room 3 Basement 9.6 m X 2.74 m Games room
Extra Room 4 Main level 4.67 m X 3.35 m Family room
Extra Room 5 Main level 3.35 m X 3.15 m Dining room
Extra Room 6 Main level 3.05 m X 3.35 m Kitchen
Interior
Heating Forced air
Cooling Central air conditioning
Fireplaces Number 1
Exterior
Parking Features No
Community Features School Bus
View Y/N No
Total Parking Spaces 2
Private Pool No
Building
Story 1
Sewer Sanitary sewer
Architectural Style Bungalow
Others
Ownership Freehold
Acceptable Financing Monthly
Listing Terms Monthly
"My job is to find and attract mastery-based agents to the office, protect the culture, and make sure everyone is happy! "
1816 Crowchild Trail NW # 700, Calgary, T2M, 3Y7, Canada








