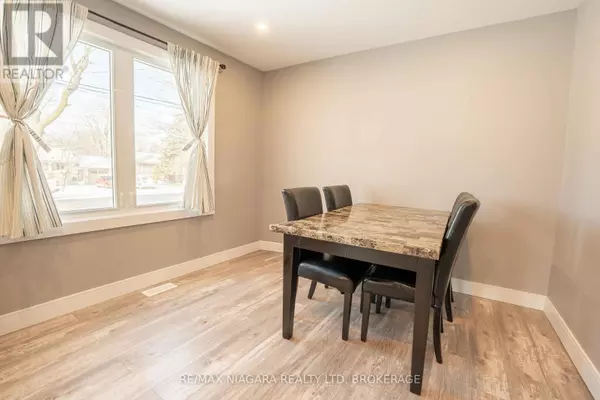4 Beds
2 Baths
699 SqFt
4 Beds
2 Baths
699 SqFt
Key Details
Property Type Single Family Home
Sub Type Freehold
Listing Status Active
Purchase Type For Sale
Square Footage 699 sqft
Price per Sqft $858
Subdivision 442 - Vine/Linwell
MLS® Listing ID X11946274
Bedrooms 4
Originating Board Niagara Association of REALTORS®
Property Sub-Type Freehold
Property Description
Location
Province ON
Rooms
Extra Room 1 Second level 3 m X 3 m Bedroom 2
Extra Room 2 Second level 3 m X 3 m Bedroom 3
Extra Room 3 Basement 3 m X 3 m Bedroom 4
Extra Room 4 Basement 4 m X 5 m Recreational, Games room
Extra Room 5 Basement 2 m X 3 m Bathroom
Extra Room 6 Main level 4 m X 3 m Bedroom
Interior
Heating Forced air
Cooling Central air conditioning
Exterior
Parking Features Yes
View Y/N No
Total Parking Spaces 3
Private Pool No
Building
Story 1.5
Sewer Sanitary sewer
Others
Ownership Freehold
Virtual Tour https://youtu.be/jsnaGwnLIiM
"My job is to find and attract mastery-based agents to the office, protect the culture, and make sure everyone is happy! "
1816 Crowchild Trail NW # 700, Calgary, T2M, 3Y7, Canada








