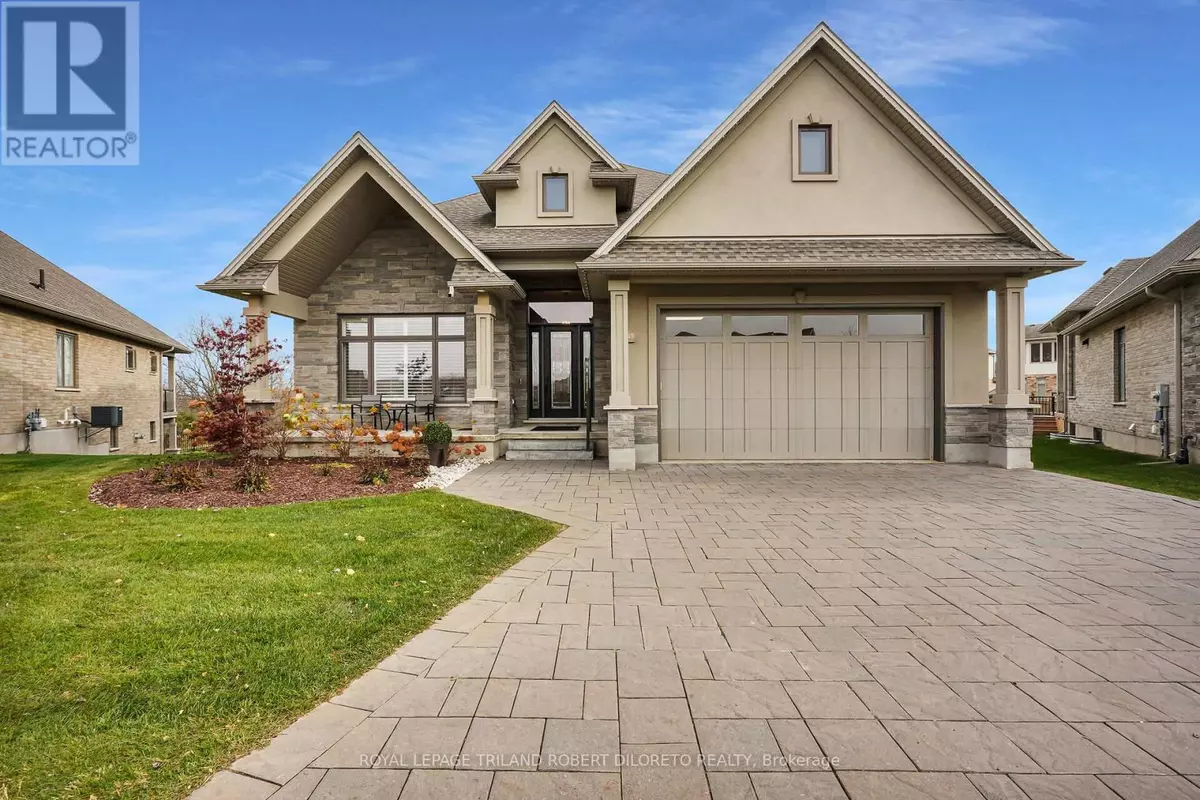6 Beds
6 Baths
4,999 SqFt
6 Beds
6 Baths
4,999 SqFt
Key Details
Property Type Single Family Home
Sub Type Freehold
Listing Status Active
Purchase Type For Sale
Square Footage 4,999 sqft
Price per Sqft $375
Subdivision South K
MLS® Listing ID X11946919
Style Bungalow
Bedrooms 6
Half Baths 2
Originating Board London and St. Thomas Association of REALTORS®
Property Sub-Type Freehold
Property Description
Location
Province ON
Rooms
Extra Room 1 Lower level 4.6 m X 4.6 m Bedroom 3
Extra Room 2 Lower level 5.1 m X 4 m Bedroom 4
Extra Room 3 Lower level 7.9 m X 5.6 m Recreational, Games room
Extra Room 4 Main level 7.8 m X 5.2 m Living room
Extra Room 5 Main level 7.8 m X 4.3 m Kitchen
Extra Room 6 Main level 4.4 m X 4.3 m Dining room
Interior
Heating Forced air
Cooling Central air conditioning
Flooring Hardwood
Fireplaces Number 1
Exterior
Parking Features Yes
View Y/N No
Total Parking Spaces 5
Private Pool No
Building
Lot Description Landscaped
Story 1
Sewer Sanitary sewer
Architectural Style Bungalow
Others
Ownership Freehold
Virtual Tour https://tours.clubtours.ca/vtnb/351968
"My job is to find and attract mastery-based agents to the office, protect the culture, and make sure everyone is happy! "
1816 Crowchild Trail NW # 700, Calgary, T2M, 3Y7, Canada








