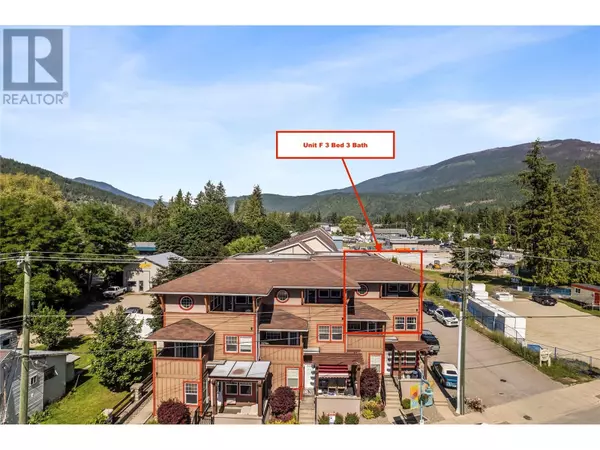3 Beds
3 Baths
1,983 SqFt
3 Beds
3 Baths
1,983 SqFt
Key Details
Property Type Townhouse
Sub Type Townhouse
Listing Status Active
Purchase Type For Sale
Square Footage 1,983 sqft
Price per Sqft $334
Subdivision Sicamous
MLS® Listing ID 10333585
Style Split level entry
Bedrooms 3
Half Baths 1
Condo Fees $519/mo
Originating Board Association of Interior REALTORS®
Year Built 2007
Property Sub-Type Townhouse
Property Description
Location
Province BC
Zoning Unknown
Rooms
Extra Room 1 Second level 13'5'' x 9'11'' Bedroom
Extra Room 2 Second level 13'5'' x 9'11'' Bedroom
Extra Room 3 Second level 8'3'' x 5'3'' Full bathroom
Extra Room 4 Second level 13'0'' x 6'8'' Full ensuite bathroom
Extra Room 5 Second level 20'11'' x 15'1'' Primary Bedroom
Extra Room 6 Third level 10'8'' x 10'0'' Den
Interior
Heating , Forced air
Cooling Central air conditioning
Flooring Carpeted, Ceramic Tile, Mixed Flooring
Fireplaces Type Unknown
Exterior
Parking Features Yes
Garage Spaces 2.0
Garage Description 2
Community Features Pets Allowed, Pets Allowed With Restrictions, Rentals Allowed
View Y/N Yes
View Lake view, Mountain view
Roof Type Unknown
Total Parking Spaces 4
Private Pool No
Building
Story 3
Sewer Municipal sewage system
Architectural Style Split level entry
Others
Ownership Strata
"My job is to find and attract mastery-based agents to the office, protect the culture, and make sure everyone is happy! "
1816 Crowchild Trail NW # 700, Calgary, T2M, 3Y7, Canada








