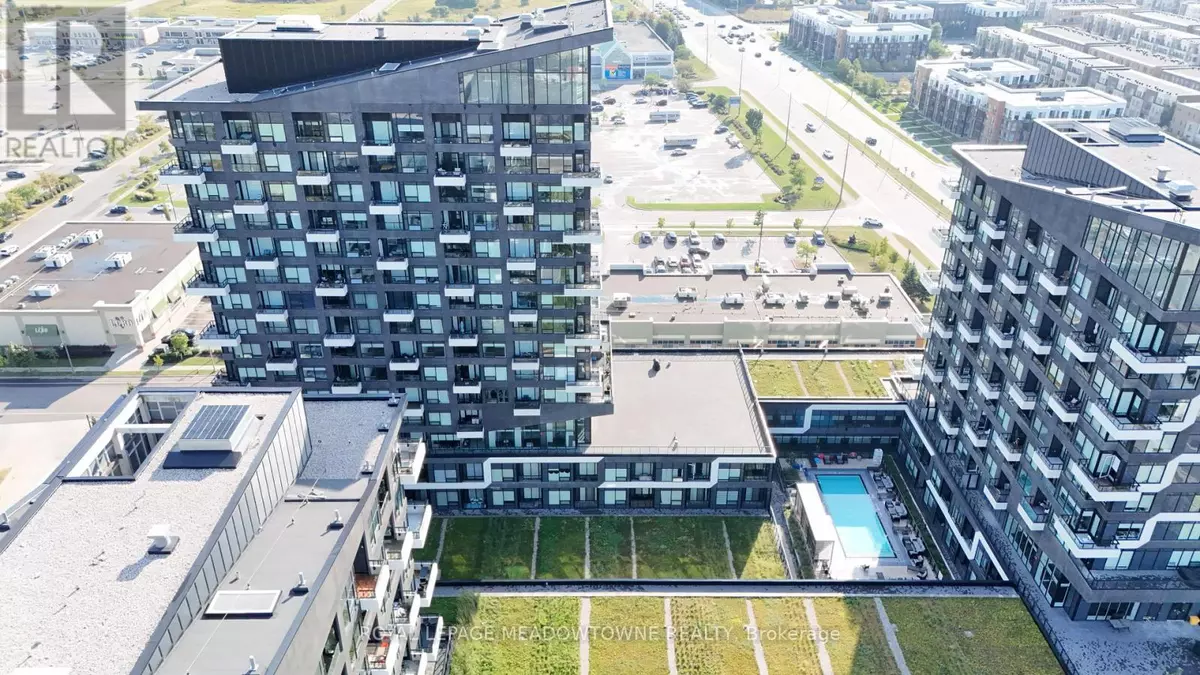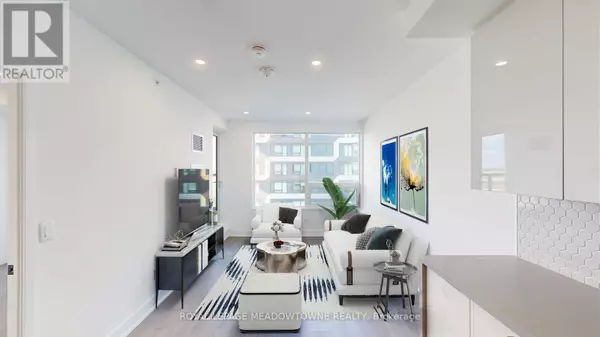1 Bed
1 Bath
499 SqFt
1 Bed
1 Bath
499 SqFt
Key Details
Property Type Condo
Sub Type Condominium/Strata
Listing Status Active
Purchase Type For Sale
Square Footage 499 sqft
Price per Sqft $1,051
Subdivision Uptown Core
MLS® Listing ID W11947352
Bedrooms 1
Condo Fees $452/mo
Originating Board Toronto Regional Real Estate Board
Property Sub-Type Condominium/Strata
Property Description
Location
Province ON
Rooms
Extra Room 1 Main level 3.05 m X 2.49 m Kitchen
Extra Room 2 Main level 3.1 m X 6.6 m Dining room
Extra Room 3 Main level 3.1 m X 6.6 m Living room
Extra Room 4 Main level 3.05 m X 2.97 m Primary Bedroom
Extra Room 5 Main level 1.52 m X 2.74 m Bathroom
Extra Room 6 Main level 1.9 m X 2.49 m Laundry room
Interior
Heating Heat Pump
Cooling Central air conditioning
Flooring Vinyl
Exterior
Parking Features Yes
Community Features Pet Restrictions
View Y/N No
Total Parking Spaces 1
Private Pool No
Others
Ownership Condominium/Strata
"My job is to find and attract mastery-based agents to the office, protect the culture, and make sure everyone is happy! "
1816 Crowchild Trail NW # 700, Calgary, T2M, 3Y7, Canada








