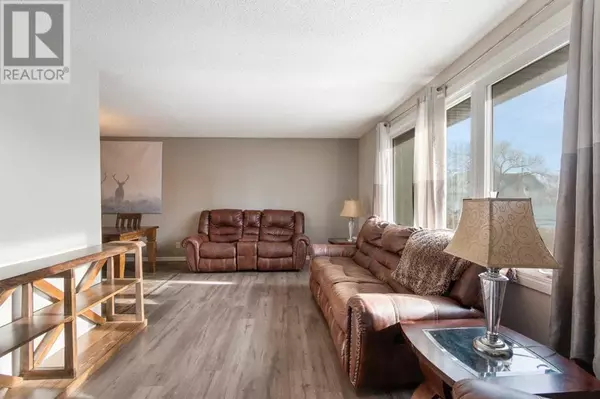5 Beds
3 Baths
1,192 SqFt
5 Beds
3 Baths
1,192 SqFt
Key Details
Property Type Single Family Home
Sub Type Freehold
Listing Status Active
Purchase Type For Sale
Square Footage 1,192 sqft
Price per Sqft $376
MLS® Listing ID A2190209
Style Bungalow
Bedrooms 5
Half Baths 1
Originating Board Calgary Real Estate Board
Year Built 1976
Lot Size 5,758 Sqft
Acres 5758.692
Property Sub-Type Freehold
Property Description
Location
Province AB
Rooms
Extra Room 1 Basement 16.75 Ft x 28.08 Ft Family room
Extra Room 2 Basement 12.83 Ft x 12.00 Ft Bedroom
Extra Room 3 Basement 12.67 Ft x 12.00 Ft Bedroom
Extra Room 4 Basement 8.75 Ft x 7.33 Ft 3pc Bathroom
Extra Room 5 Basement 12.92 Ft x 6.33 Ft Laundry room
Extra Room 6 Main level 10.67 Ft x 19.42 Ft Living room
Interior
Heating Forced air
Cooling None
Flooring Laminate, Linoleum
Exterior
Parking Features No
Fence Partially fenced
Community Features Golf Course Development
View Y/N No
Total Parking Spaces 3
Private Pool No
Building
Lot Description Landscaped
Story 1
Architectural Style Bungalow
Others
Ownership Freehold
Virtual Tour https://youriguide.com/1234_osler_st_carstairs_ab/
"My job is to find and attract mastery-based agents to the office, protect the culture, and make sure everyone is happy! "
1816 Crowchild Trail NW # 700, Calgary, T2M, 3Y7, Canada








