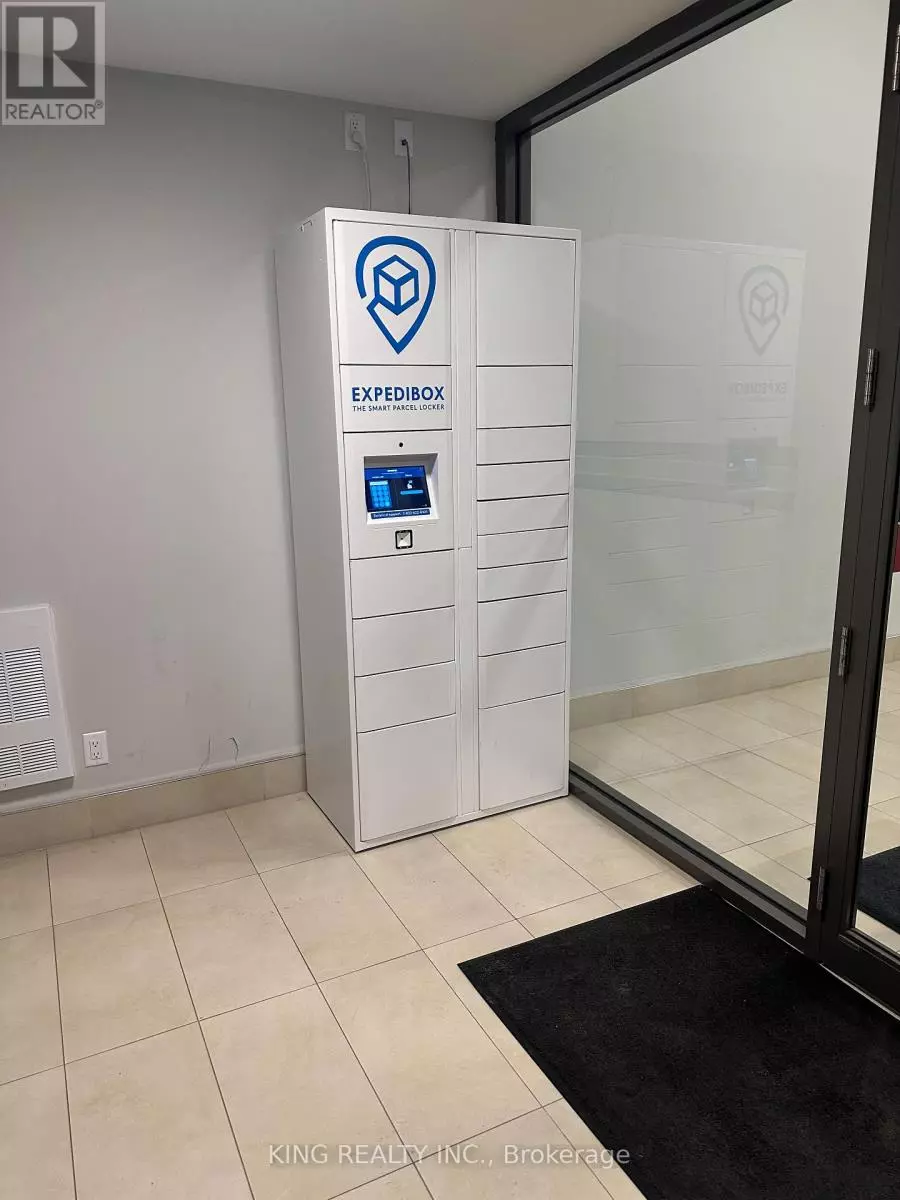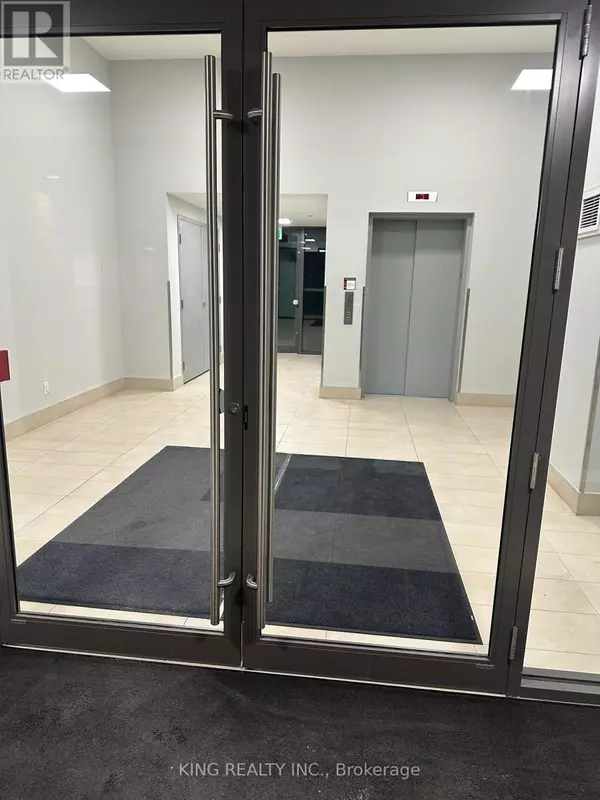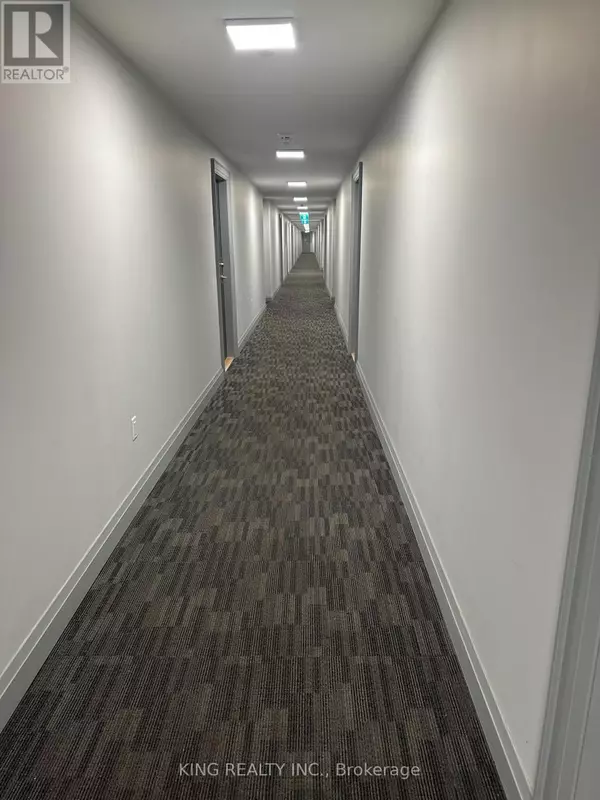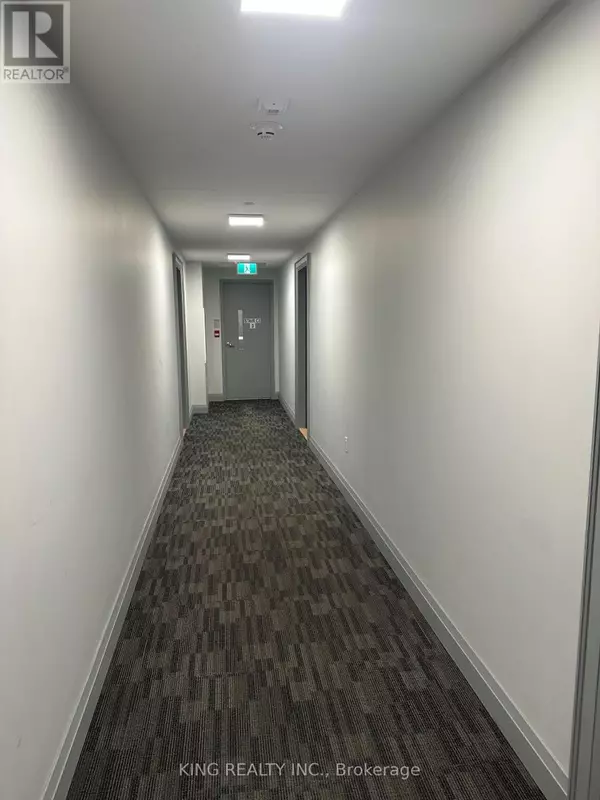2 Beds
3 Baths
999 SqFt
2 Beds
3 Baths
999 SqFt
Key Details
Property Type Townhouse
Sub Type Townhouse
Listing Status Active
Purchase Type For Sale
Square Footage 999 sqft
Price per Sqft $750
Subdivision Bram East
MLS® Listing ID W11947724
Bedrooms 2
Half Baths 1
Condo Fees $350/mo
Originating Board Toronto Regional Real Estate Board
Property Sub-Type Townhouse
Property Description
Location
Province ON
Rooms
Extra Room 1 Second level 3.5 m X 3.5 m Bedroom
Extra Room 2 Second level 3.3 m X 3.5 m Bedroom 2
Extra Room 3 Second level 2 m X 2 m Bathroom
Extra Room 4 Second level 2 m X 2 m Bathroom
Extra Room 5 Main level 3.35 m X 3.35 m Living room
Extra Room 6 Main level 3.35 m X 3.35 m Kitchen
Interior
Heating Heat Pump
Cooling Central air conditioning
Flooring Laminate, Porcelain Tile, Ceramic
Exterior
Parking Features Yes
Community Features Pet Restrictions, Community Centre
View Y/N No
Total Parking Spaces 1
Private Pool No
Building
Story 2
Others
Ownership Condominium/Strata
"My job is to find and attract mastery-based agents to the office, protect the culture, and make sure everyone is happy! "
1816 Crowchild Trail NW # 700, Calgary, T2M, 3Y7, Canada








