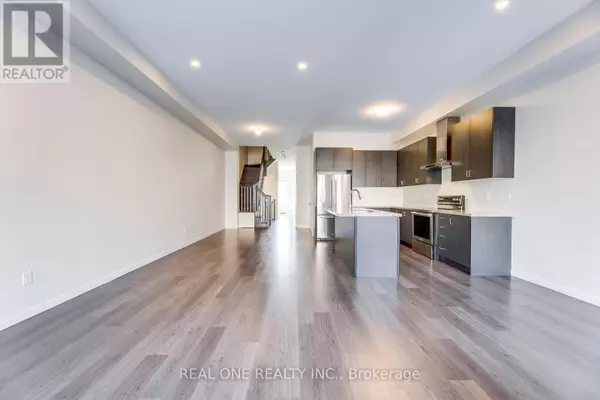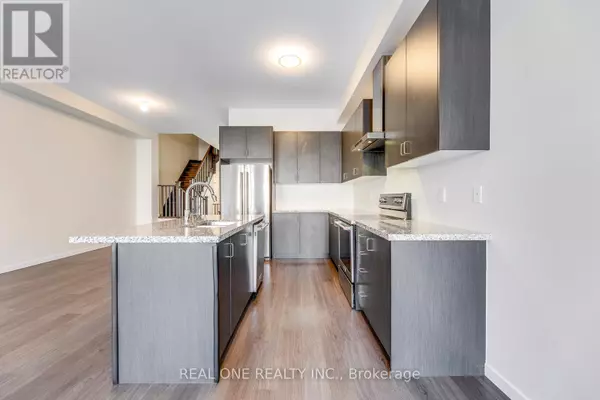3 Beds
3 Baths
1,999 SqFt
3 Beds
3 Baths
1,999 SqFt
Key Details
Property Type Townhouse
Sub Type Townhouse
Listing Status Active
Purchase Type For Rent
Square Footage 1,999 sqft
Subdivision Bayview Northeast
MLS® Listing ID N11947733
Bedrooms 3
Half Baths 1
Originating Board Toronto Regional Real Estate Board
Property Sub-Type Townhouse
Property Description
Location
Province ON
Rooms
Extra Room 1 Second level 3.67 m X 8.7 m Primary Bedroom
Extra Room 2 Second level 2.59 m X 4.22 m Bedroom 2
Extra Room 3 Second level 3.05 m X 3.73 m Bedroom 3
Extra Room 4 Second level 2.72 m X 3.17 m Den
Extra Room 5 Main level 3.64 m X 9.8 m Living room
Extra Room 6 Main level 3.64 m X 9.8 m Dining room
Interior
Heating Forced air
Cooling Central air conditioning
Flooring Laminate, Carpeted
Exterior
Parking Features Yes
View Y/N No
Total Parking Spaces 3
Private Pool No
Building
Story 2
Sewer Sanitary sewer
Others
Ownership Freehold
Acceptable Financing Monthly
Listing Terms Monthly
"My job is to find and attract mastery-based agents to the office, protect the culture, and make sure everyone is happy! "
1816 Crowchild Trail NW # 700, Calgary, T2M, 3Y7, Canada








