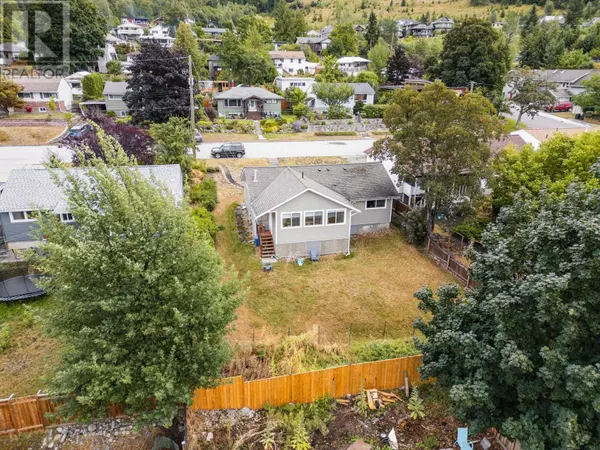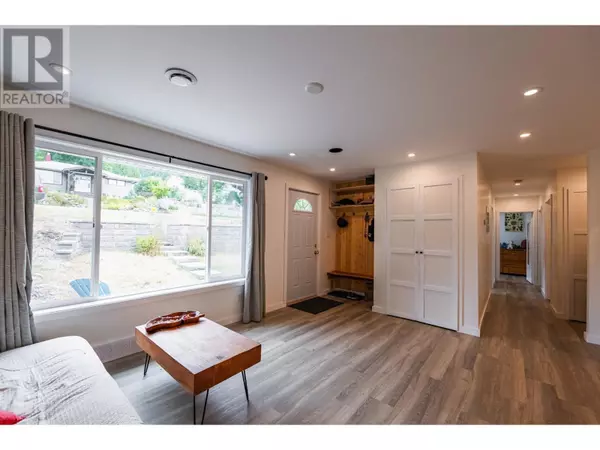3 Beds
1 Bath
1,200 SqFt
3 Beds
1 Bath
1,200 SqFt
Key Details
Property Type Single Family Home
Sub Type Freehold
Listing Status Active
Purchase Type For Sale
Square Footage 1,200 sqft
Price per Sqft $549
Subdivision Nelson
MLS® Listing ID 10333931
Bedrooms 3
Originating Board Association of Interior REALTORS®
Year Built 1952
Lot Size 6,534 Sqft
Acres 6534.0
Property Sub-Type Freehold
Property Description
Location
Province BC
Zoning Residential
Rooms
Extra Room 1 Main level 19'1'' x 9'7'' Family room
Extra Room 2 Main level 18'1'' x 13'9'' Living room
Extra Room 3 Main level 18'1'' x 10'8'' Kitchen
Extra Room 4 Main level Measurements not available 4pc Bathroom
Extra Room 5 Main level 5'7'' x 12'6'' Laundry room
Extra Room 6 Main level 10'3'' x 8'7'' Bedroom
Interior
Heating Baseboard heaters, Forced air
Flooring Laminate, Tile
Exterior
Parking Features No
View Y/N No
Roof Type Unknown
Private Pool No
Building
Story 1
Sewer Municipal sewage system
Others
Ownership Freehold
Virtual Tour https://drive.google.com/file/d/1ddtIPv126sKrx3pCdBP_0EHR_xUD1G-5/view?usp=sharing
"My job is to find and attract mastery-based agents to the office, protect the culture, and make sure everyone is happy! "
1816 Crowchild Trail NW # 700, Calgary, T2M, 3Y7, Canada








