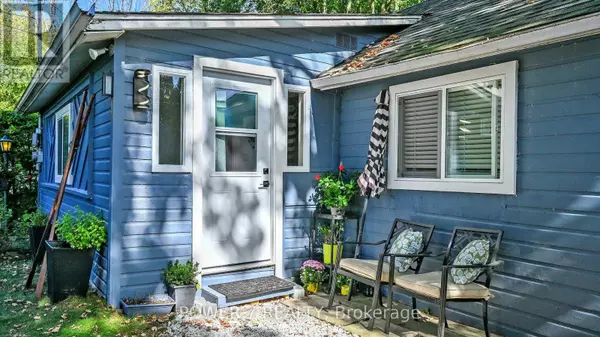3 Beds
2 Baths
699 SqFt
3 Beds
2 Baths
699 SqFt
Key Details
Property Type Single Family Home
Sub Type Freehold
Listing Status Active
Purchase Type For Sale
Square Footage 699 sqft
Price per Sqft $994
Subdivision Pefferlaw
MLS® Listing ID N11948453
Style Bungalow
Bedrooms 3
Originating Board Toronto Regional Real Estate Board
Property Sub-Type Freehold
Property Description
Location
Province ON
Rooms
Extra Room 1 Main level 3.05 m X 2.42 m Kitchen
Extra Room 2 Main level 3.53 m X 2.54 m Dining room
Extra Room 3 Main level 5.53 m X 3.36 m Living room
Extra Room 4 Main level 3.41 m X 3.61 m Bedroom 3
Extra Room 5 Main level 2.3 m X 2.7 m Bedroom
Extra Room 6 Main level 2.3 m X 2.3 m Bedroom 2
Interior
Heating Other
Fireplaces Number 1
Exterior
Parking Features No
View Y/N No
Total Parking Spaces 4
Private Pool No
Building
Story 1
Sewer Septic System
Architectural Style Bungalow
Others
Ownership Freehold
"My job is to find and attract mastery-based agents to the office, protect the culture, and make sure everyone is happy! "
1816 Crowchild Trail NW # 700, Calgary, T2M, 3Y7, Canada








