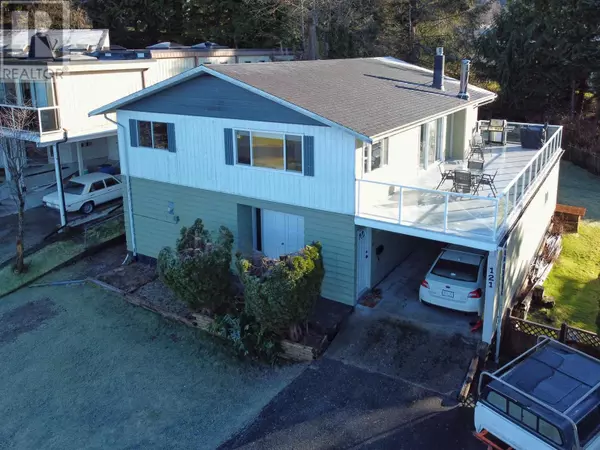4 Beds
3 Baths
2,696 SqFt
4 Beds
3 Baths
2,696 SqFt
Key Details
Property Type Single Family Home
Sub Type Freehold
Listing Status Active
Purchase Type For Sale
Square Footage 2,696 sqft
Price per Sqft $254
MLS® Listing ID R2962340
Bedrooms 4
Originating Board BC Northern Real Estate Board
Year Built 1975
Lot Size 8,841 Sqft
Acres 8841.0
Property Sub-Type Freehold
Property Description
Location
Province BC
Rooms
Extra Room 1 Lower level 5 ft X 18 ft Foyer
Extra Room 2 Lower level 8 ft X 10 ft Laundry room
Extra Room 3 Lower level 14 ft X 30 ft Recreational, Games room
Extra Room 4 Lower level 11 ft X 14 ft Bedroom 4
Extra Room 5 Main level 11 ft X 12 ft Kitchen
Extra Room 6 Main level 14 ft X 19 ft Living room
Interior
Heating Heat Pump
Fireplaces Number 2
Exterior
Parking Features Yes
View Y/N No
Roof Type Conventional
Private Pool No
Building
Story 2
Others
Ownership Freehold
Virtual Tour https://app.immoviewer.com/portal/tour/3105500?accessKey=6717
"My job is to find and attract mastery-based agents to the office, protect the culture, and make sure everyone is happy! "
1816 Crowchild Trail NW # 700, Calgary, T2M, 3Y7, Canada








