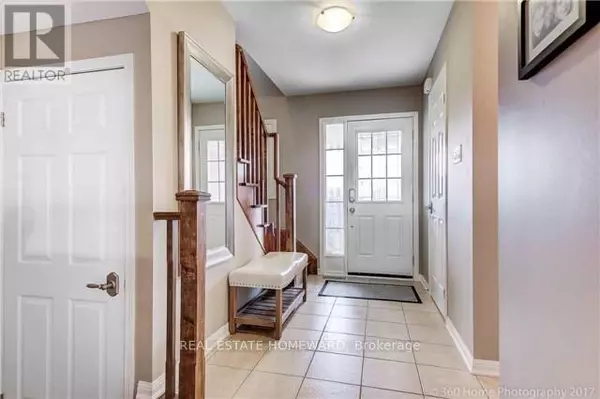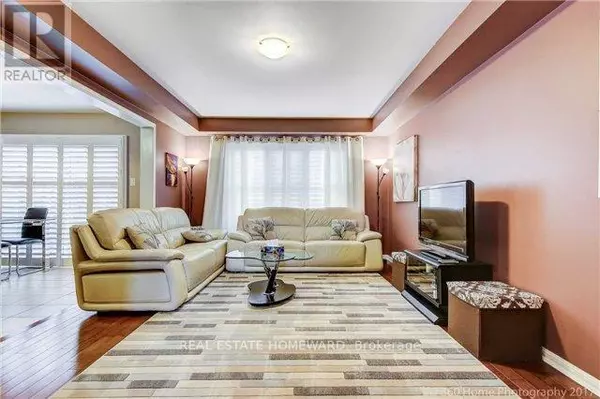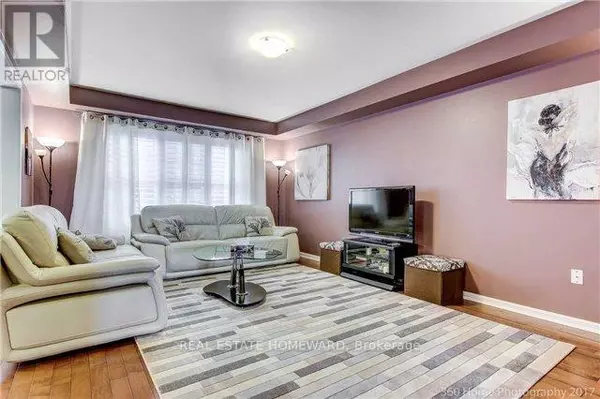3 Beds
3 Baths
1,499 SqFt
3 Beds
3 Baths
1,499 SqFt
Key Details
Property Type Townhouse
Sub Type Townhouse
Listing Status Active
Purchase Type For Rent
Square Footage 1,499 sqft
Subdivision Bayview Northeast
MLS® Listing ID N11950392
Bedrooms 3
Half Baths 1
Originating Board Toronto Regional Real Estate Board
Property Sub-Type Townhouse
Property Description
Location
Province ON
Rooms
Extra Room 1 Second level 4.46 m X 3.85 m Primary Bedroom
Extra Room 2 Second level 4.25 m X 3.65 m Bedroom 2
Extra Room 3 Second level 2.95 m X 3.15 m Bedroom 3
Extra Room 4 Main level 2.85 m X 2.6 m Kitchen
Extra Room 5 Main level 2.9 m X 2.7 m Eating area
Extra Room 6 Main level 5.4 m X 3.75 m Family room
Interior
Heating Forced air
Cooling Central air conditioning
Flooring Ceramic, Hardwood, Carpeted, Laminate
Exterior
Parking Features Yes
View Y/N No
Total Parking Spaces 3
Private Pool No
Building
Story 2
Sewer Sanitary sewer
Others
Ownership Freehold
Acceptable Financing Monthly
Listing Terms Monthly
"My job is to find and attract mastery-based agents to the office, protect the culture, and make sure everyone is happy! "
1816 Crowchild Trail NW # 700, Calgary, T2M, 3Y7, Canada








