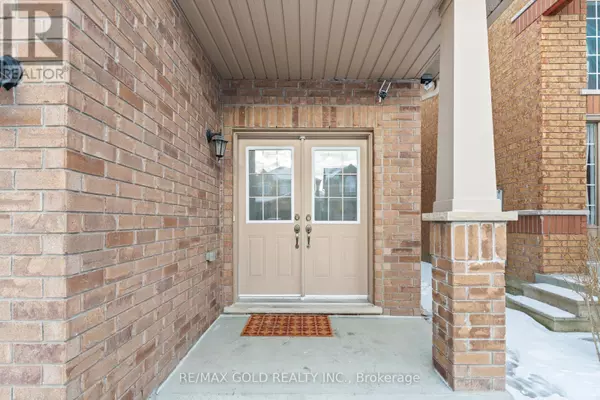6 Beds
5 Baths
6 Beds
5 Baths
Key Details
Property Type Single Family Home
Sub Type Freehold
Listing Status Active
Purchase Type For Sale
Subdivision Sandringham-Wellington
MLS® Listing ID W11950562
Bedrooms 6
Half Baths 1
Originating Board Toronto Regional Real Estate Board
Property Sub-Type Freehold
Property Description
Location
Province ON
Rooms
Extra Room 1 Second level 4.57 m X 6.09 m Primary Bedroom
Extra Room 2 Second level 3.35 m X 3.65 m Bedroom 2
Extra Room 3 Second level 3.35 m X 3.65 m Bedroom 3
Extra Room 4 Second level 3.35 m x Measurements not available Bedroom 4
Extra Room 5 Main level 3.35 m X 5.1 m Living room
Extra Room 6 Main level 3.35 m X 3.5 m Dining room
Interior
Heating Forced air
Cooling Central air conditioning
Flooring Hardwood, Porcelain Tile
Exterior
Parking Features Yes
View Y/N No
Total Parking Spaces 8
Private Pool No
Building
Story 2
Sewer Sanitary sewer
Others
Ownership Freehold
Virtual Tour https://tour.kagemedia.ca/15_miramar_st-8387?branding=false
"My job is to find and attract mastery-based agents to the office, protect the culture, and make sure everyone is happy! "
1816 Crowchild Trail NW # 700, Calgary, T2M, 3Y7, Canada








