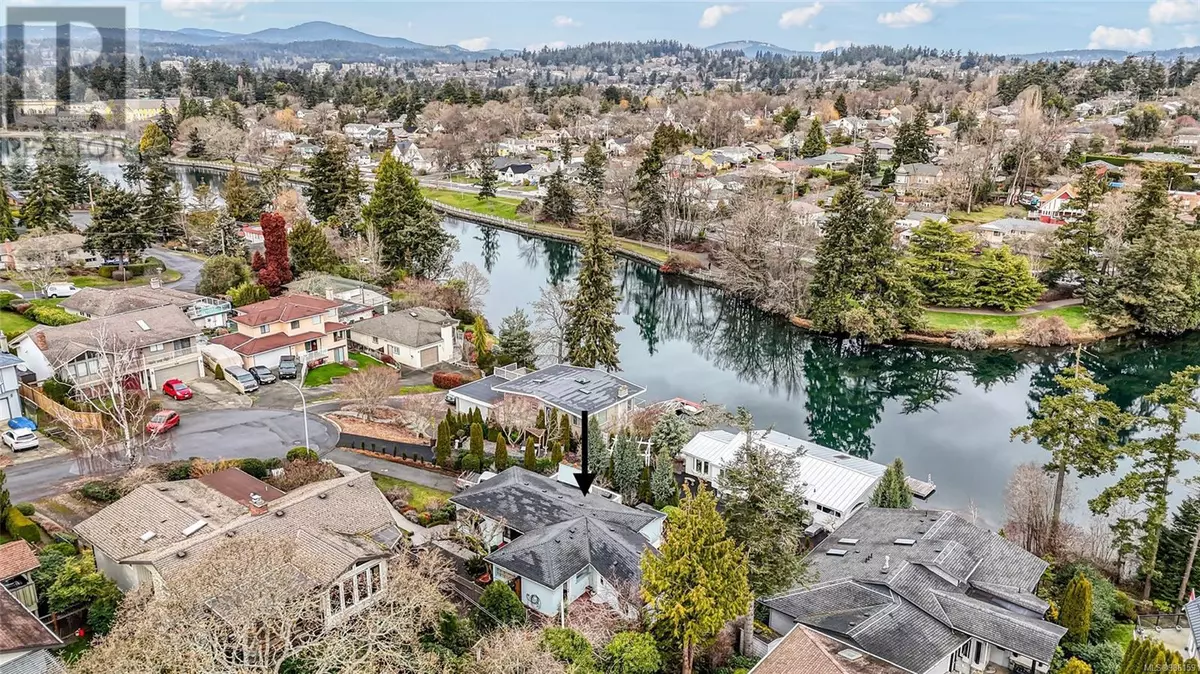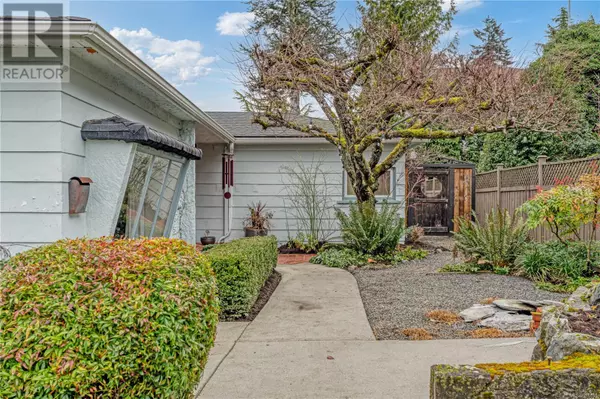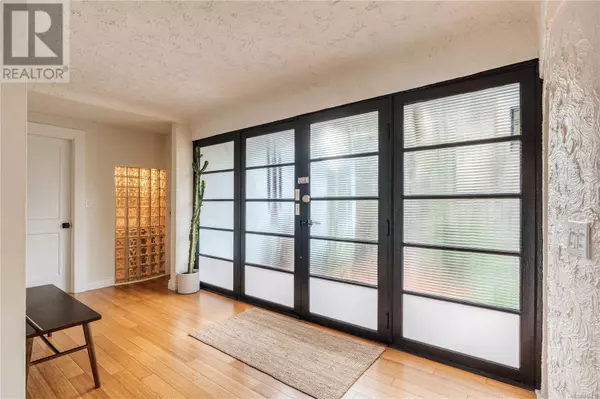3 Beds
3 Baths
2,626 SqFt
3 Beds
3 Baths
2,626 SqFt
Key Details
Property Type Single Family Home
Sub Type Freehold
Listing Status Active
Purchase Type For Sale
Square Footage 2,626 sqft
Price per Sqft $495
Subdivision Kinsmen Park
MLS® Listing ID 986159
Style Character,Other
Bedrooms 3
Originating Board Victoria Real Estate Board
Year Built 1943
Lot Size 7,200 Sqft
Acres 7200.0
Property Sub-Type Freehold
Property Description
Location
Province BC
Zoning Residential
Rooms
Extra Room 1 Lower level 17 ft X 18 ft Workshop
Extra Room 2 Lower level 6 ft X 11 ft Mud room
Extra Room 3 Lower level 13 ft X 14 ft Bedroom
Extra Room 4 Lower level 20 ft X 12 ft Recreation room
Extra Room 5 Lower level 17 ft X 9 ft Office
Extra Room 6 Lower level 3-Piece Bathroom
Interior
Heating Baseboard heaters, Heat Pump,
Cooling Air Conditioned
Exterior
Parking Features No
View Y/N Yes
View Ocean view
Total Parking Spaces 4
Private Pool No
Building
Architectural Style Character, Other
Others
Ownership Freehold
Virtual Tour https://ttps//my.matterport.com/show/?m=C4Boc8ondW4
"My job is to find and attract mastery-based agents to the office, protect the culture, and make sure everyone is happy! "
1816 Crowchild Trail NW # 700, Calgary, T2M, 3Y7, Canada








