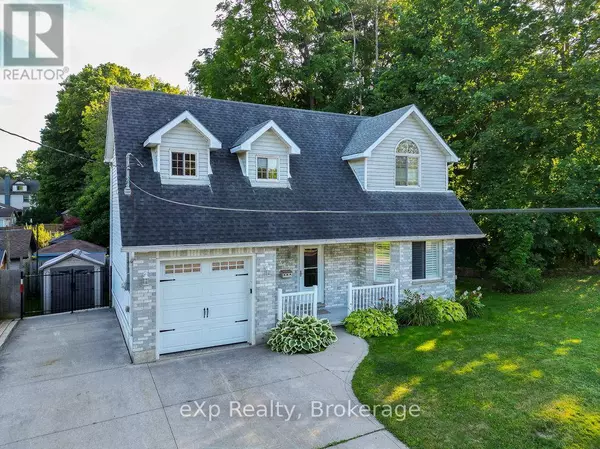3 Beds
3 Baths
3 Beds
3 Baths
Key Details
Property Type Single Family Home
Sub Type Freehold
Listing Status Active
Purchase Type For Sale
Subdivision Owen Sound
MLS® Listing ID X11952521
Bedrooms 3
Half Baths 1
Originating Board OnePoint Association of REALTORS®
Property Sub-Type Freehold
Property Description
Location
Province ON
Rooms
Extra Room 1 Second level 5.25 m X 4.57 m Primary Bedroom
Extra Room 2 Second level 4.22 m X 2.74 m Bedroom 2
Extra Room 3 Second level 3.63 m X 3.05 m Bedroom 3
Extra Room 4 Second level 4.98 m X 1.72 m Bathroom
Extra Room 5 Basement 2.34 m X 2.57 m Bathroom
Extra Room 6 Basement 7.53 m X 4.5 m Recreational, Games room
Interior
Heating Forced air
Cooling Central air conditioning
Exterior
Parking Features Yes
Community Features Community Centre
View Y/N No
Total Parking Spaces 3
Private Pool No
Building
Story 1.5
Sewer Sanitary sewer
Others
Ownership Freehold
Virtual Tour https://www.youtube.com/watch?v=IM4zg92XA6w
"My job is to find and attract mastery-based agents to the office, protect the culture, and make sure everyone is happy! "
1816 Crowchild Trail NW # 700, Calgary, T2M, 3Y7, Canada








