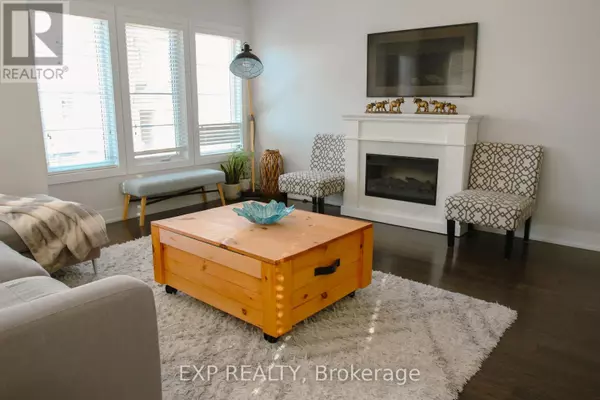3 Beds
4 Baths
1,999 SqFt
3 Beds
4 Baths
1,999 SqFt
Key Details
Property Type Townhouse
Sub Type Townhouse
Listing Status Active
Purchase Type For Sale
Square Footage 1,999 sqft
Price per Sqft $679
Subdivision Lakeview
MLS® Listing ID W11954212
Bedrooms 3
Half Baths 2
Condo Fees $146/mo
Originating Board Toronto Regional Real Estate Board
Property Sub-Type Townhouse
Property Description
Location
Province ON
Rooms
Extra Room 1 Third level 4.75 m X 3.5 m Primary Bedroom
Extra Room 2 Third level 3.1 m X 2.75 m Bedroom 2
Extra Room 3 Third level 3.05 m X 2.75 m Bedroom 3
Extra Room 4 Basement 5.2 m X 2.5 m Recreational, Games room
Extra Room 5 Main level 4.7 m X 4.6 m Living room
Extra Room 6 Main level 4.7 m X 2.75 m Kitchen
Interior
Heating Forced air
Cooling Central air conditioning
Flooring Hardwood, Laminate
Fireplaces Number 1
Exterior
Parking Features Yes
View Y/N No
Total Parking Spaces 2
Private Pool No
Building
Story 2
Sewer Sanitary sewer
Others
Ownership Freehold
"My job is to find and attract mastery-based agents to the office, protect the culture, and make sure everyone is happy! "
1816 Crowchild Trail NW # 700, Calgary, T2M, 3Y7, Canada








