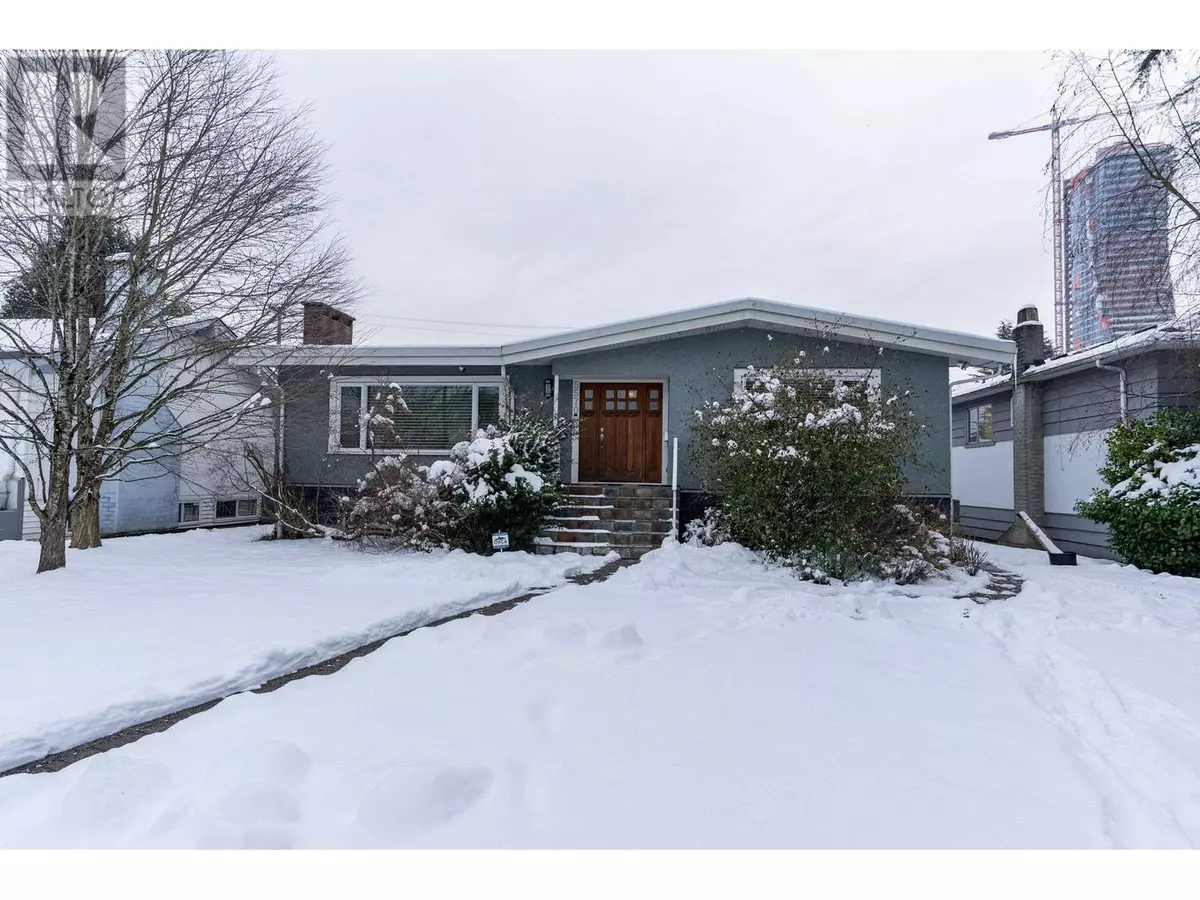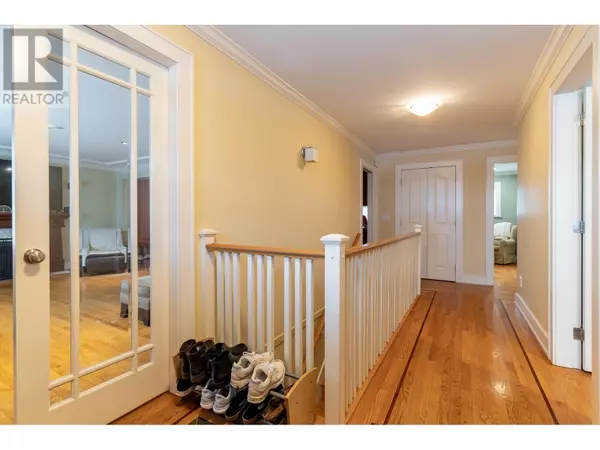REQUEST A TOUR If you would like to see this home without being there in person, select the "Virtual Tour" option and your advisor will contact you to discuss available opportunities.
In-PersonVirtual Tour
$ 5,000,000
Est. payment | /mo
5 Beds
1 Bath
2,960 SqFt
$ 5,000,000
Est. payment | /mo
5 Beds
1 Bath
2,960 SqFt
Key Details
Property Type Single Family Home
Sub Type Freehold
Listing Status Active
Purchase Type For Sale
Square Footage 2,960 sqft
Price per Sqft $1,689
MLS® Listing ID R2963105
Style 2 Level
Bedrooms 5
Originating Board Greater Vancouver REALTORS®
Year Built 1960
Lot Size 7,392 Sqft
Acres 7392.0
Property Sub-Type Freehold
Property Description
Executive family home over 3100 sq.ft. of living space. Three large bedrooms on the main floor with large living & dining room for entertaining. Kitchen has 36" wolf gas stove! Basement has a 1 bed suite, which could be used as a separate nanny quarters. Additional 2 bedroom in the basement that could be used as office and large family room. Minutes walk from Oakridge skytrain and mall with over 300 stores. Short walk to Eric Hamber, Vandusen Gardens, and Ecole Secondaire. This home is located in the Oakridge plan which will allow for increase density by assembling the houses next door. Raise your family in the home today and ensure future price appreciation as a result of the increase density (id:24570)
Location
Province BC
Exterior
Parking Features Yes
View Y/N No
Total Parking Spaces 2
Private Pool No
Building
Architectural Style 2 Level
Others
Ownership Freehold
Virtual Tour https://www.cotala.com/80166
"My job is to find and attract mastery-based agents to the office, protect the culture, and make sure everyone is happy! "
1816 Crowchild Trail NW # 700, Calgary, T2M, 3Y7, Canada








