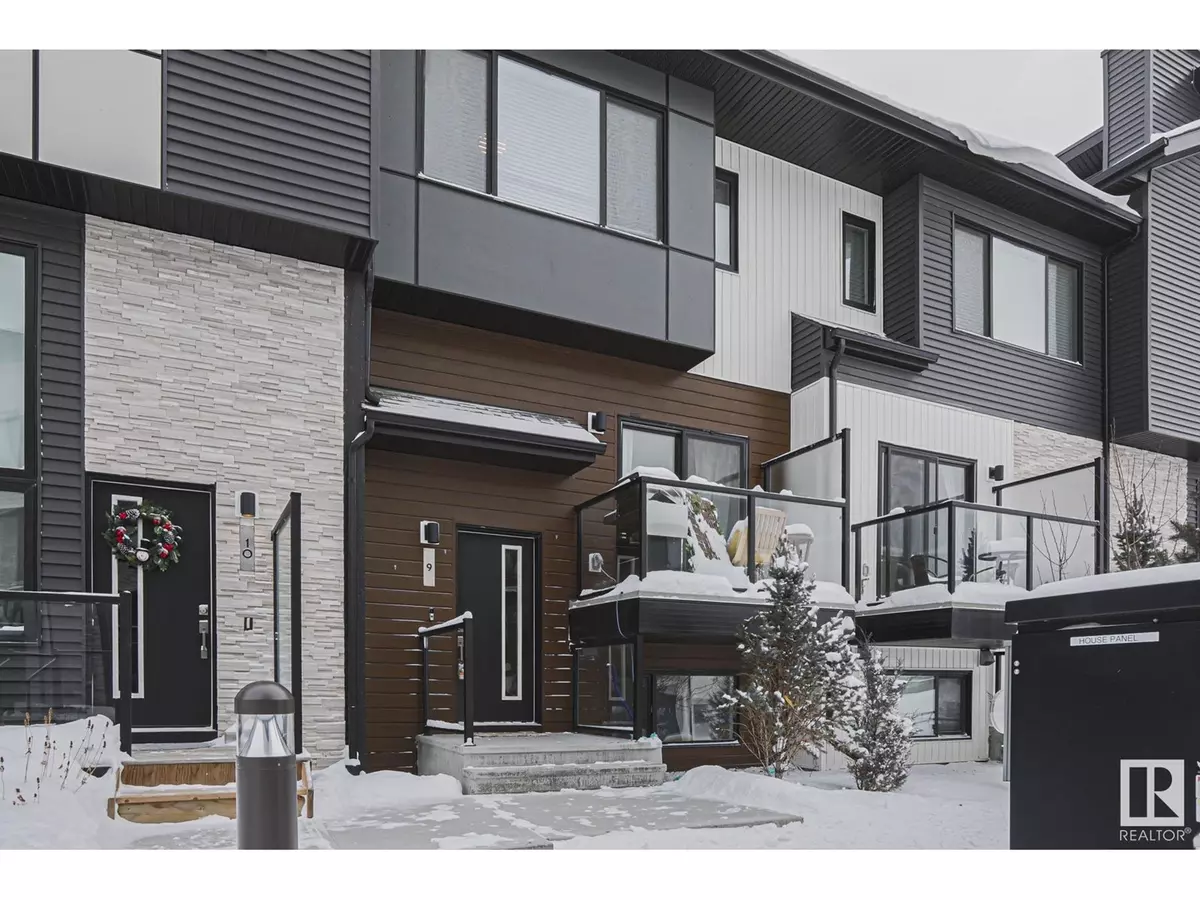3 Beds
3 Baths
1,271 SqFt
3 Beds
3 Baths
1,271 SqFt
Key Details
Property Type Townhouse
Sub Type Townhouse
Listing Status Active
Purchase Type For Sale
Square Footage 1,271 sqft
Price per Sqft $330
Subdivision Keswick Area
MLS® Listing ID E4420173
Bedrooms 3
Half Baths 1
Condo Fees $189/mo
Originating Board REALTORS® Association of Edmonton
Year Built 2019
Lot Size 1,721 Sqft
Acres 1721.0416
Property Sub-Type Townhouse
Property Description
Location
Province AB
Rooms
Extra Room 1 Basement Measurements not available Living room
Extra Room 2 Main level Measurements not available Dining room
Extra Room 3 Main level Measurements not available Kitchen
Extra Room 4 Upper Level Measurements not available Primary Bedroom
Extra Room 5 Upper Level Measurements not available Bedroom 2
Extra Room 6 Upper Level Measurements not available Bedroom 3
Interior
Heating Forced air
Exterior
Parking Features Yes
View Y/N No
Private Pool No
Building
Story 2
Others
Ownership Condominium/Strata
"My job is to find and attract mastery-based agents to the office, protect the culture, and make sure everyone is happy! "
1816 Crowchild Trail NW # 700, Calgary, T2M, 3Y7, Canada








