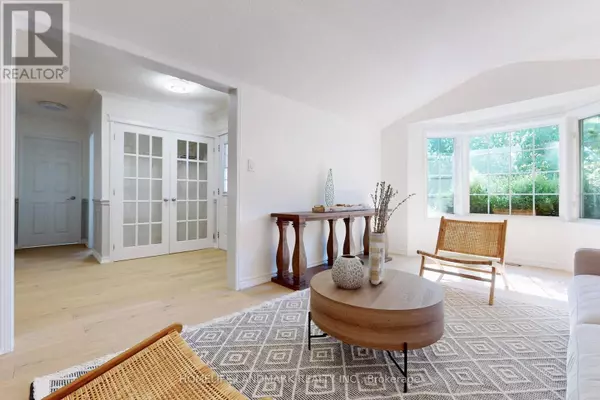6 Beds
5 Baths
2,499 SqFt
6 Beds
5 Baths
2,499 SqFt
Key Details
Property Type Single Family Home
Sub Type Freehold
Listing Status Active
Purchase Type For Sale
Square Footage 2,499 sqft
Price per Sqft $384
Subdivision Georgian Drive
MLS® Listing ID S11954477
Bedrooms 6
Half Baths 2
Originating Board Toronto Regional Real Estate Board
Property Sub-Type Freehold
Property Description
Location
Province ON
Rooms
Extra Room 1 Second level 3.91 m X 7.06 m Primary Bedroom
Extra Room 2 Second level 2.69 m X 4.95 m Bedroom 2
Extra Room 3 Second level 2.84 m X 3.66 m Bedroom 3
Extra Room 4 Second level 3.33 m X 4.24 m Bedroom 4
Extra Room 5 Basement 3.17 m X 5.74 m Bedroom
Extra Room 6 Basement 3.3 m X 4.55 m Bedroom 2
Interior
Heating Forced air
Cooling Central air conditioning
Exterior
Parking Features Yes
View Y/N No
Total Parking Spaces 8
Private Pool No
Building
Story 2
Sewer Sanitary sewer
Others
Ownership Freehold
"My job is to find and attract mastery-based agents to the office, protect the culture, and make sure everyone is happy! "
1816 Crowchild Trail NW # 700, Calgary, T2M, 3Y7, Canada








