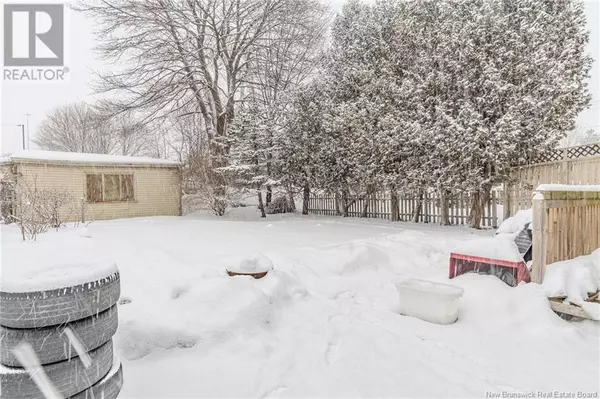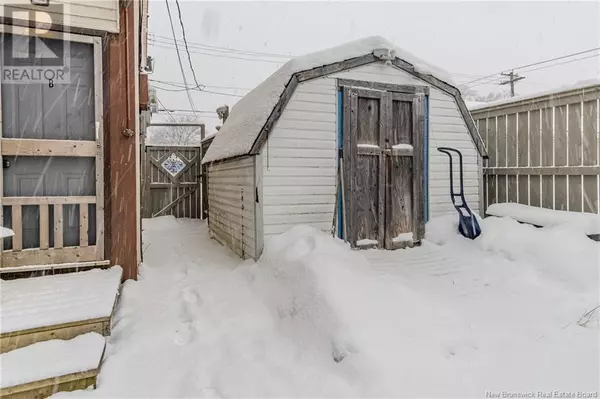6 Beds
2 Baths
3,024 SqFt
6 Beds
2 Baths
3,024 SqFt
Key Details
Property Type Single Family Home
Listing Status Active
Purchase Type For Sale
Square Footage 3,024 sqft
Price per Sqft $66
MLS® Listing ID NB112151
Style 2 Level
Bedrooms 6
Originating Board New Brunswick Real Estate Board
Lot Size 4,004 Sqft
Acres 4004.0
Property Description
Location
Province NB
Rooms
Extra Room 1 Second level 8'9'' x 16'3'' Foyer
Extra Room 2 Second level 9'8'' x 5'0'' Bath (# pieces 1-6)
Extra Room 3 Second level 10'2'' x 8'1'' Bedroom
Extra Room 4 Second level 8'3'' x 10'4'' Bedroom
Extra Room 5 Second level 9'10'' x 11'1'' Primary Bedroom
Extra Room 6 Second level 10'11'' x 13'5'' Kitchen
Interior
Heating Hot Water
Flooring Hardwood
Exterior
Parking Features No
View Y/N No
Private Pool No
Building
Sewer Municipal sewage system
Architectural Style 2 Level
"My job is to find and attract mastery-based agents to the office, protect the culture, and make sure everyone is happy! "
1816 Crowchild Trail NW # 700, Calgary, T2M, 3Y7, Canada








