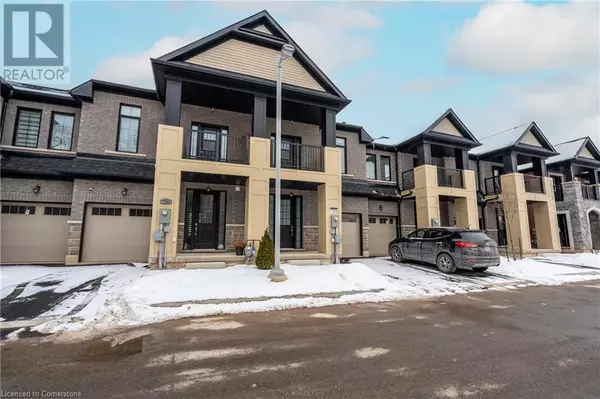3 Beds
3 Baths
1,466 SqFt
3 Beds
3 Baths
1,466 SqFt
Key Details
Property Type Townhouse
Sub Type Townhouse
Listing Status Active
Purchase Type For Sale
Square Footage 1,466 sqft
Price per Sqft $477
Subdivision 220 - Oldfield
MLS® Listing ID 40695700
Style 2 Level
Bedrooms 3
Half Baths 1
Condo Fees $127/mo
Originating Board Cornerstone - Hamilton-Burlington
Year Built 2024
Property Sub-Type Townhouse
Property Description
Location
Province ON
Rooms
Extra Room 1 Second level Measurements not available 4pc Bathroom
Extra Room 2 Second level 9'8'' x 10'2'' Bedroom
Extra Room 3 Second level 9'2'' x 10'8'' Bedroom
Extra Room 4 Second level Measurements not available Full bathroom
Extra Room 5 Second level 11'2'' x 17'8'' Primary Bedroom
Extra Room 6 Main level 9'7'' x 18'0'' Family room
Interior
Heating Forced air,
Cooling Central air conditioning
Exterior
Parking Features Yes
View Y/N No
Total Parking Spaces 1
Private Pool No
Building
Story 2
Sewer Municipal sewage system
Architectural Style 2 Level
Others
Ownership Freehold
Virtual Tour https://youtu.be/OganGjGAklc
"My job is to find and attract mastery-based agents to the office, protect the culture, and make sure everyone is happy! "
1816 Crowchild Trail NW # 700, Calgary, T2M, 3Y7, Canada








