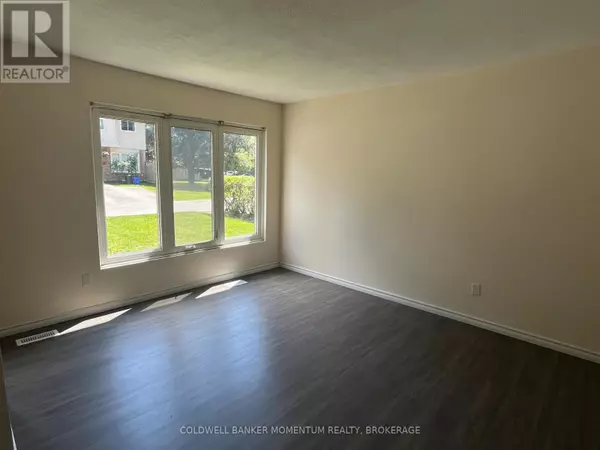3 Beds
1 Bath
799 SqFt
3 Beds
1 Bath
799 SqFt
Key Details
Property Type Townhouse
Sub Type Townhouse
Listing Status Active
Purchase Type For Sale
Square Footage 799 sqft
Price per Sqft $500
Subdivision 441 - Bunting/Linwell
MLS® Listing ID X11954848
Bedrooms 3
Condo Fees $396/mo
Originating Board Niagara Association of REALTORS®
Property Sub-Type Townhouse
Property Description
Location
Province ON
Rooms
Extra Room 1 Second level 3.38 m X 3.2 m Primary Bedroom
Extra Room 2 Second level 3.35 m X 2.31 m Bedroom
Extra Room 3 Second level 2.92 m X 2.34 m Bedroom
Extra Room 4 Second level 1.8 m X 2 m Bathroom
Extra Room 5 Main level 3.3 m X 2.16 m Dining room
Extra Room 6 Main level 3.4 m X 2.39 m Kitchen
Interior
Heating Forced air
Exterior
Parking Features No
Community Features Pet Restrictions
View Y/N No
Total Parking Spaces 1
Private Pool No
Building
Story 2
Others
Ownership Condominium/Strata
"My job is to find and attract mastery-based agents to the office, protect the culture, and make sure everyone is happy! "
1816 Crowchild Trail NW # 700, Calgary, T2M, 3Y7, Canada








