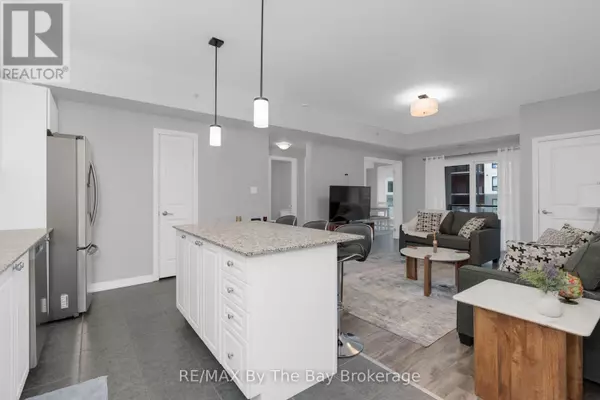3 Beds
2 Baths
1,199 SqFt
3 Beds
2 Baths
1,199 SqFt
Key Details
Property Type Condo
Sub Type Condominium/Strata
Listing Status Active
Purchase Type For Sale
Square Footage 1,199 sqft
Price per Sqft $528
Subdivision 400 West
MLS® Listing ID S11955988
Bedrooms 3
Condo Fees $597/mo
Originating Board OnePoint Association of REALTORS®
Property Sub-Type Condominium/Strata
Property Description
Location
Province ON
Rooms
Extra Room 1 Main level 4.57 m X 3.66 m Primary Bedroom
Extra Room 2 Main level 2.13 m X 2.29 m Laundry room
Extra Room 3 Main level 7.82 m X 4.27 m Kitchen
Extra Room 4 Main level 4.17 m X 3.1 m Bedroom
Extra Room 5 Main level 3.4 m X 3.61 m Bedroom
Interior
Heating Forced air
Cooling Central air conditioning
Exterior
Parking Features Yes
Community Features Pet Restrictions
View Y/N No
Total Parking Spaces 1
Private Pool No
Others
Ownership Condominium/Strata
"My job is to find and attract mastery-based agents to the office, protect the culture, and make sure everyone is happy! "
1816 Crowchild Trail NW # 700, Calgary, T2M, 3Y7, Canada








