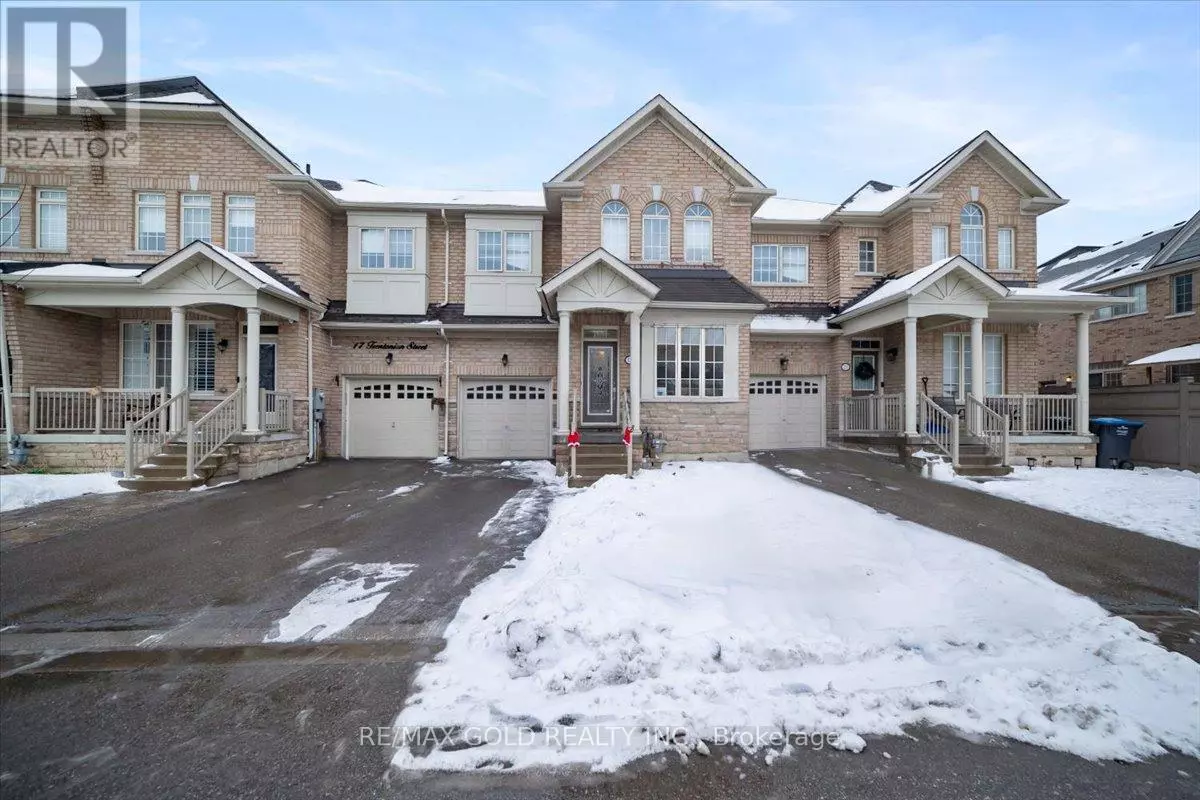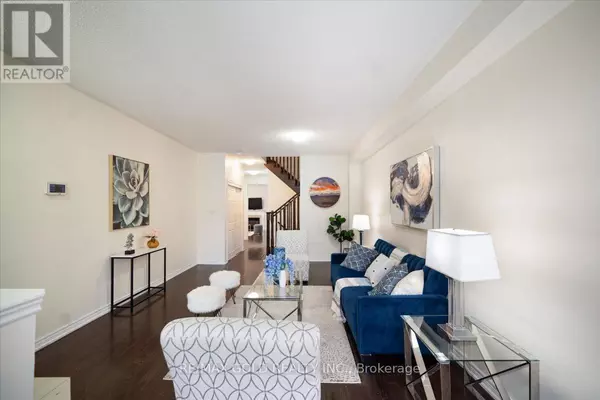4 Beds
3 Baths
4 Beds
3 Baths
Key Details
Property Type Townhouse
Sub Type Townhouse
Listing Status Active
Purchase Type For Sale
Subdivision Sandringham-Wellington North
MLS® Listing ID W11957284
Bedrooms 4
Half Baths 1
Originating Board Toronto Regional Real Estate Board
Property Sub-Type Townhouse
Property Description
Location
Province ON
Rooms
Extra Room 1 Second level 3.89 m X 4.9 m Primary Bedroom
Extra Room 2 Second level 3.4 m X 3.34 m Bedroom 2
Extra Room 3 Second level 3.23 m X 3.46 m Bedroom 3
Extra Room 4 Second level 3.21 m X 2.62 m Bedroom 4
Extra Room 5 Second level 2.13 m X 2.26 m Laundry room
Extra Room 6 Main level 4.16 m X 6.63 m Living room
Interior
Heating Forced air
Cooling Central air conditioning
Flooring Hardwood, Ceramic, Laminate
Exterior
Parking Features Yes
View Y/N No
Total Parking Spaces 3
Private Pool No
Building
Story 2
Sewer Sanitary sewer
Others
Ownership Freehold
Virtual Tour https://propertysupnext.hd.pics/19-Trentonian-St/idx
"My job is to find and attract mastery-based agents to the office, protect the culture, and make sure everyone is happy! "
1816 Crowchild Trail NW # 700, Calgary, T2M, 3Y7, Canada








