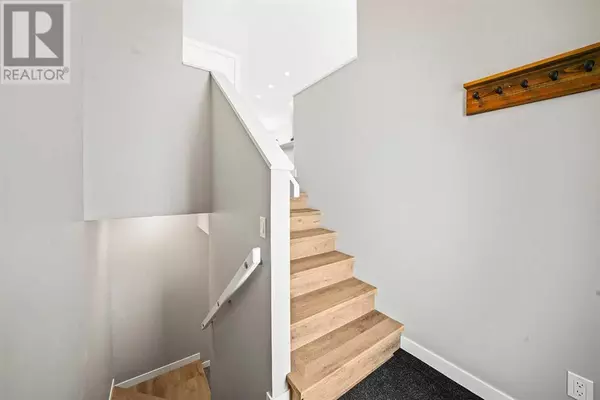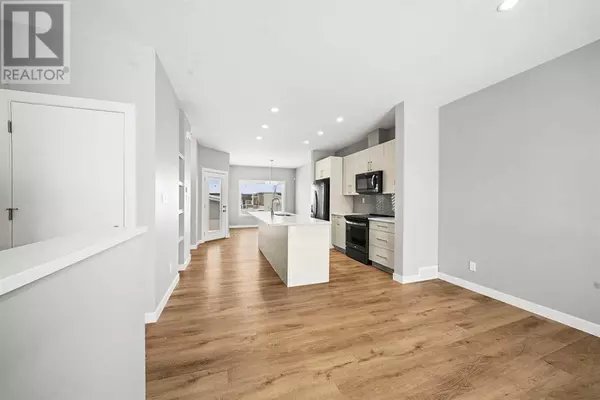3 Beds
3 Baths
627 SqFt
3 Beds
3 Baths
627 SqFt
Key Details
Property Type Townhouse
Sub Type Townhouse
Listing Status Active
Purchase Type For Sale
Square Footage 627 sqft
Price per Sqft $597
Subdivision Evergreen
MLS® Listing ID A2192446
Style Bi-level
Bedrooms 3
Half Baths 1
Originating Board Central Alberta REALTORS® Association
Year Built 2019
Lot Size 2,231 Sqft
Acres 2231.0
Property Sub-Type Townhouse
Property Description
Location
Province AB
Rooms
Extra Room 1 Lower level 8.92 Ft x 4.92 Ft 4pc Bathroom
Extra Room 2 Lower level 7.83 Ft x 6.17 Ft 4pc Bathroom
Extra Room 3 Lower level 11.33 Ft x 9.17 Ft Bedroom
Extra Room 4 Lower level 11.58 Ft x 10.00 Ft Bedroom
Extra Room 5 Lower level 12.50 Ft x 11.75 Ft Primary Bedroom
Extra Room 6 Upper Level 7.25 Ft x 2.83 Ft 2pc Bathroom
Interior
Heating Forced air,
Cooling Central air conditioning
Flooring Carpeted, Vinyl
Exterior
Parking Features Yes
Garage Spaces 1.0
Garage Description 1
Fence Fence
View Y/N No
Total Parking Spaces 1
Private Pool No
Building
Architectural Style Bi-level
Others
Ownership Freehold
Virtual Tour https://youriguide.com/49_49_ellington_cres_red_deer_ab/
"My job is to find and attract mastery-based agents to the office, protect the culture, and make sure everyone is happy! "
1816 Crowchild Trail NW # 700, Calgary, T2M, 3Y7, Canada








