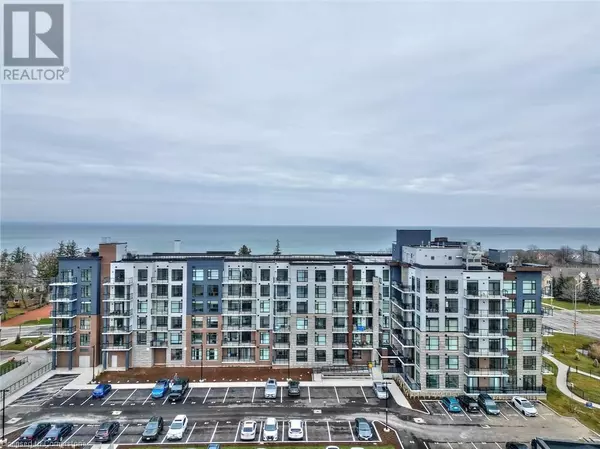2 Beds
2 Baths
806 SqFt
2 Beds
2 Baths
806 SqFt
Key Details
Property Type Condo
Sub Type Condominium
Listing Status Active
Purchase Type For Sale
Square Footage 806 sqft
Price per Sqft $657
Subdivision 510 - Community Beach/Fifty Point
MLS® Listing ID 40696243
Bedrooms 2
Originating Board Cornerstone - Hamilton-Burlington
Year Built 2023
Property Sub-Type Condominium
Property Description
Location
Province ON
Lake Name Lake Ontario
Rooms
Extra Room 1 Main level Measurements not available 4pc Bathroom
Extra Room 2 Main level Measurements not available Full bathroom
Extra Room 3 Main level 13'9'' x 9'2'' Primary Bedroom
Extra Room 4 Main level 10'0'' x 9'1'' Bedroom
Extra Room 5 Main level 8'1'' x 7'10'' Kitchen
Extra Room 6 Main level 17'6'' x 9'11'' Living room/Dining room
Interior
Heating Heat Pump
Cooling Central air conditioning
Exterior
Parking Features Yes
View Y/N Yes
View No Water View
Total Parking Spaces 1
Private Pool No
Building
Story 1
Sewer Municipal sewage system
Water Lake Ontario
Others
Ownership Condominium
"My job is to find and attract mastery-based agents to the office, protect the culture, and make sure everyone is happy! "
1816 Crowchild Trail NW # 700, Calgary, T2M, 3Y7, Canada








