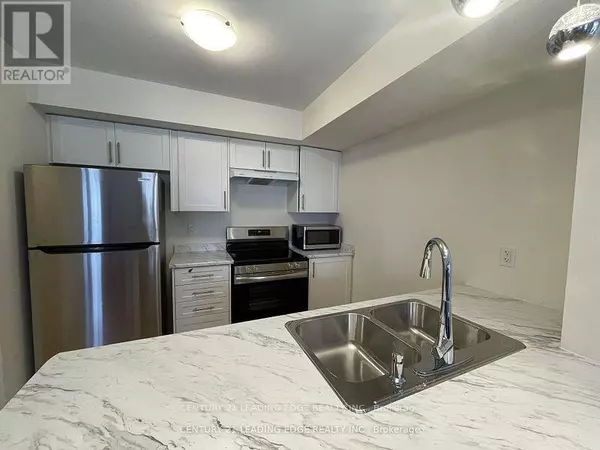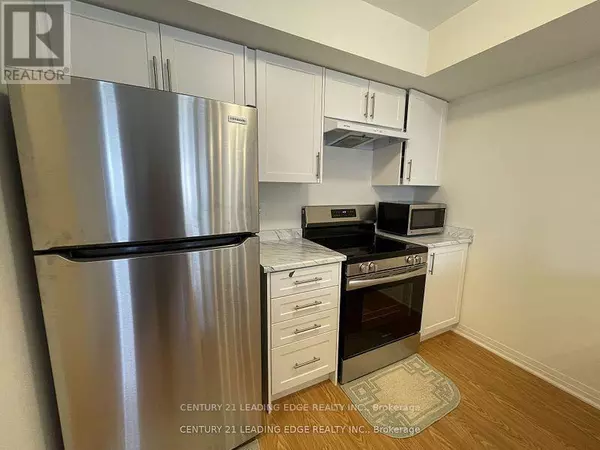REQUEST A TOUR If you would like to see this home without being there in person, select the "Virtual Tour" option and your agent will contact you to discuss available opportunities.
In-PersonVirtual Tour
$ 2,650
2 Beds
3 Baths
999 SqFt
$ 2,650
2 Beds
3 Baths
999 SqFt
Key Details
Property Type Townhouse
Sub Type Townhouse
Listing Status Active
Purchase Type For Rent
Square Footage 999 sqft
Subdivision Bowmanville
MLS® Listing ID E11959588
Bedrooms 2
Half Baths 1
Originating Board Toronto Regional Real Estate Board
Property Sub-Type Townhouse
Property Description
***CAN BE LEASED OUT FULLY FURNISHED OR UNFURNISHED*** Welcome to 9C Lookout Dr in the Prestigious Lake Breeze master-planned community in the Bowmanville Community! This Fully Furnished 2 bed and 3 bath Stacked Townhome is exactly what you've been looking for! The Open Concept Layout Maximizes the Flow of Natural Light from the Ample Windows Throughout, Designed with Modern Living in Mind. This Home Features a Well-Appointed Primary Bedroom Complete with an Ensuite Bath and a Walk-in Closet. Enjoy outdoor living Space with a Large, BBQ-friendly Terrace and a Private Balcony Off the Second Bedroom. This Property Includes One Garage and One Driveway Parking Space. Perfectly Located Just Steps from Waterfront Trails, Marina, Port Darlington Beach and Minutes from the 401 Hwy, with Easy Access to Shopping and Dining Options Nearby. Experience the Blend of Comfort and Convenience in this Exquisite Lakeside Setting! (id:24570)
Location
Province ON
Interior
Heating Forced air
Cooling Central air conditioning
Exterior
Parking Features Yes
Community Features Pet Restrictions
View Y/N No
Total Parking Spaces 2
Private Pool No
Others
Ownership Condominium/Strata
Acceptable Financing Monthly
Listing Terms Monthly
"My job is to find and attract mastery-based agents to the office, protect the culture, and make sure everyone is happy! "
1816 Crowchild Trail NW # 700, Calgary, T2M, 3Y7, Canada








