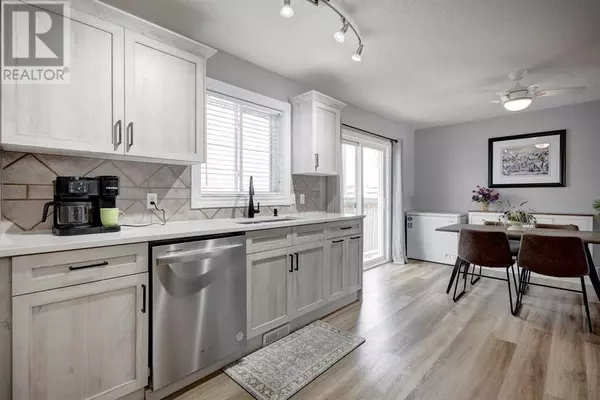4 Beds
3 Baths
1,370 SqFt
4 Beds
3 Baths
1,370 SqFt
Key Details
Property Type Single Family Home
Sub Type Freehold
Listing Status Active
Purchase Type For Sale
Square Footage 1,370 sqft
Price per Sqft $463
Subdivision Westmount_Ok
MLS® Listing ID A2181467
Style Bungalow
Bedrooms 4
Half Baths 1
Originating Board Calgary Real Estate Board
Year Built 2000
Lot Size 4,732 Sqft
Acres 4732.0
Property Sub-Type Freehold
Property Description
Location
Province AB
Rooms
Extra Room 1 Basement 25.83 Ft x 24.92 Ft Recreational, Games room
Extra Room 2 Basement 11.50 Ft x 11.50 Ft Bedroom
Extra Room 3 Basement 11.17 Ft x 8.00 Ft Den
Extra Room 4 Basement Measurements not available 4pc Bathroom
Extra Room 5 Main level 13.33 Ft x 10.75 Ft Kitchen
Extra Room 6 Main level 14.67 Ft x 11.00 Ft Dining room
Interior
Heating Forced air
Cooling None
Flooring Carpeted, Ceramic Tile, Vinyl Plank
Fireplaces Number 1
Exterior
Parking Features Yes
Garage Spaces 2.0
Garage Description 2
Fence Fence
View Y/N No
Total Parking Spaces 4
Private Pool No
Building
Lot Description Landscaped, Lawn
Story 1
Architectural Style Bungalow
Others
Ownership Freehold
Virtual Tour https://youriguide.com/12_westfall_crescent_okotoks_ab/
"My job is to find and attract mastery-based agents to the office, protect the culture, and make sure everyone is happy! "
1816 Crowchild Trail NW # 700, Calgary, T2M, 3Y7, Canada








