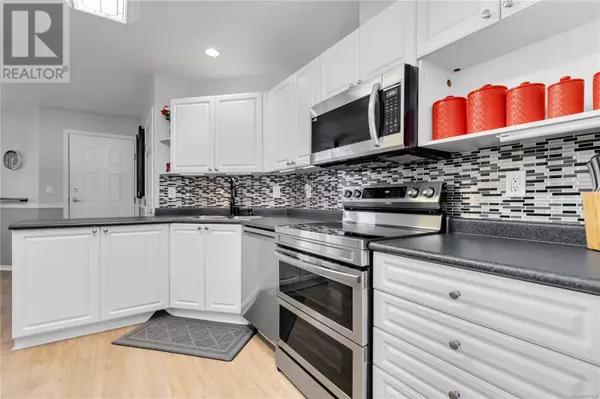2 Beds
2 Baths
1,403 SqFt
2 Beds
2 Baths
1,403 SqFt
Key Details
Property Type Townhouse
Sub Type Townhouse
Listing Status Active
Purchase Type For Sale
Square Footage 1,403 sqft
Price per Sqft $498
Subdivision Gorge Vale
MLS® Listing ID 987529
Bedrooms 2
Condo Fees $544/mo
Originating Board Victoria Real Estate Board
Year Built 1993
Lot Size 1,410 Sqft
Acres 1410.0
Property Sub-Type Townhouse
Property Description
Location
Province BC
Zoning Residential
Rooms
Extra Room 1 Main level 12'3 x 9'10 Bedroom
Extra Room 2 Main level 6'11 x 10'11 Laundry room
Extra Room 3 Main level 6'0 x 7'4 Bathroom
Extra Room 4 Main level 8'8 x 9'2 Ensuite
Extra Room 5 Main level 13'4 x 14'5 Primary Bedroom
Extra Room 6 Main level 11'9 x 17'10 Living room
Interior
Heating Baseboard heaters, Heat Pump,
Cooling Air Conditioned
Fireplaces Number 1
Exterior
Parking Features No
Community Features Pets Allowed With Restrictions, Family Oriented
View Y/N No
Total Parking Spaces 1
Private Pool No
Others
Ownership Strata
Acceptable Financing Monthly
Listing Terms Monthly
Virtual Tour https://my.matterport.com/show/?m=EQ6HRJePNGm&mls=1
"My job is to find and attract mastery-based agents to the office, protect the culture, and make sure everyone is happy! "
1816 Crowchild Trail NW # 700, Calgary, T2M, 3Y7, Canada








